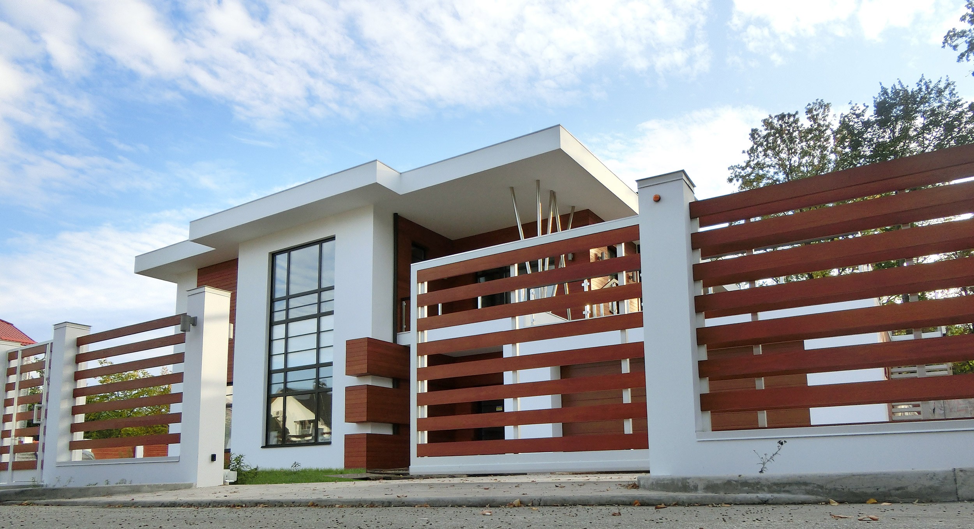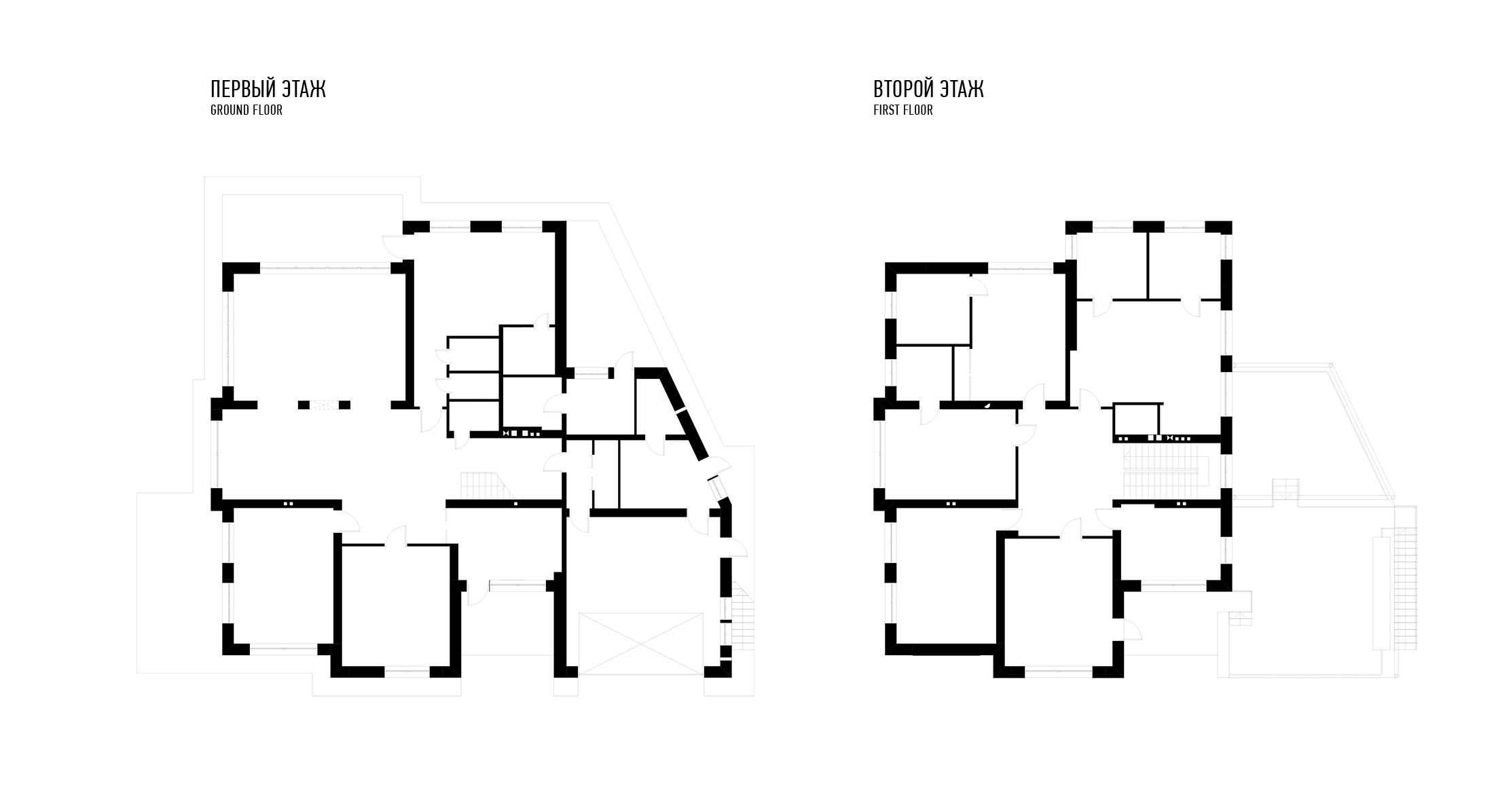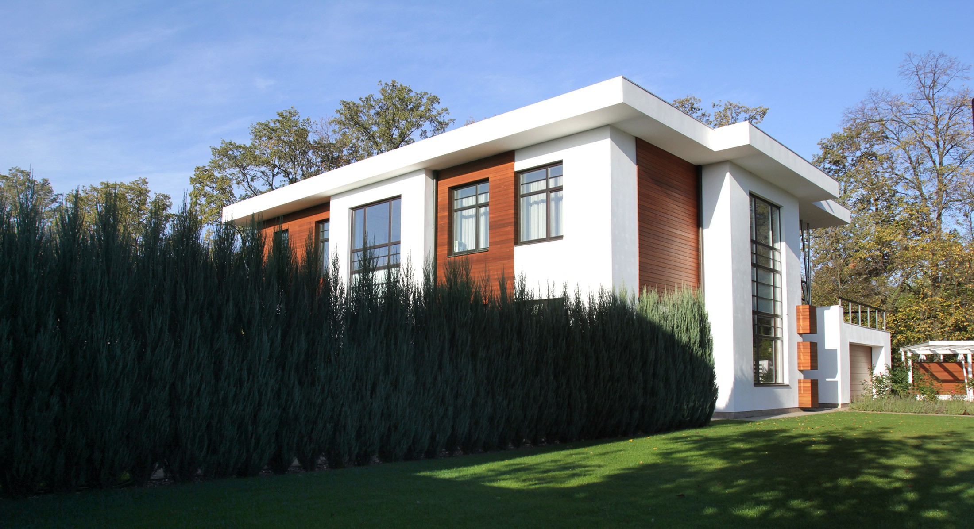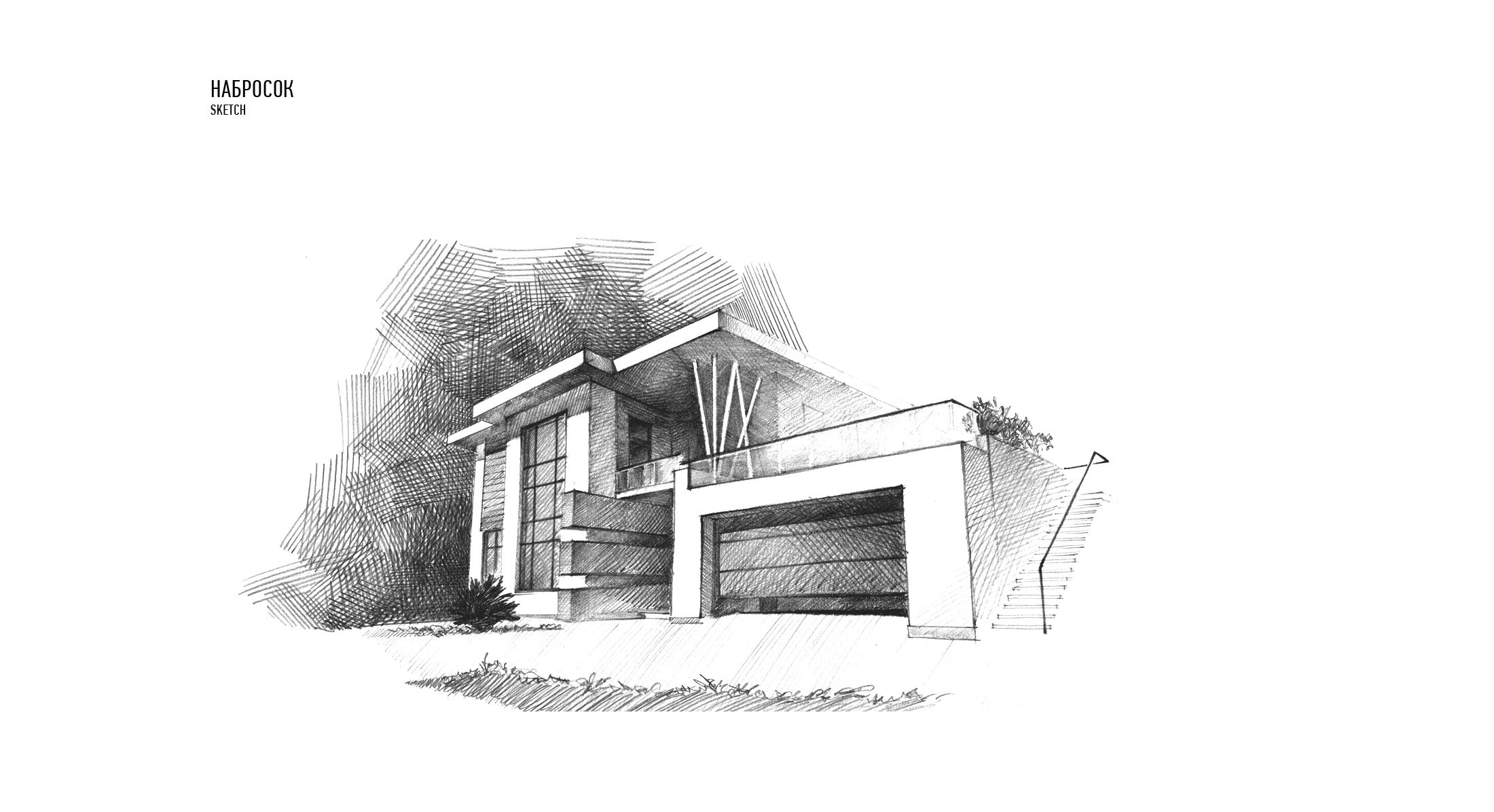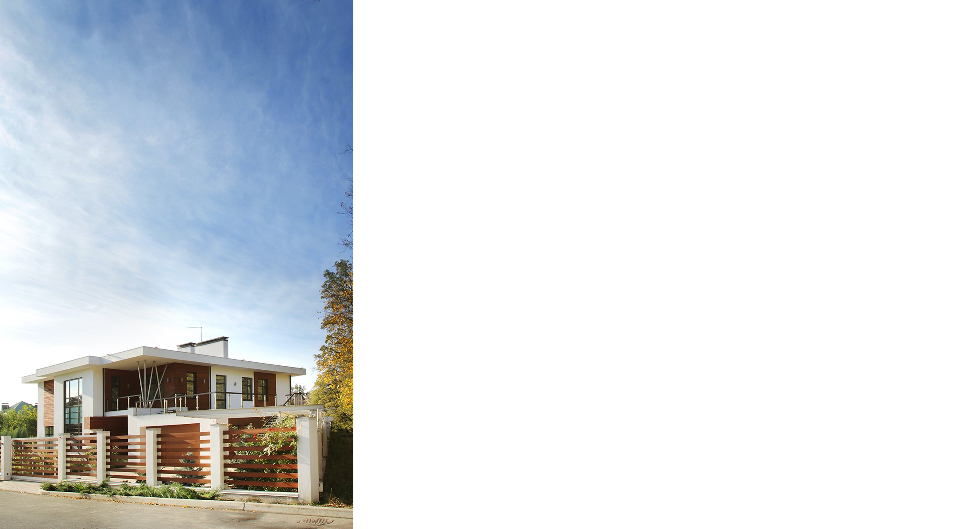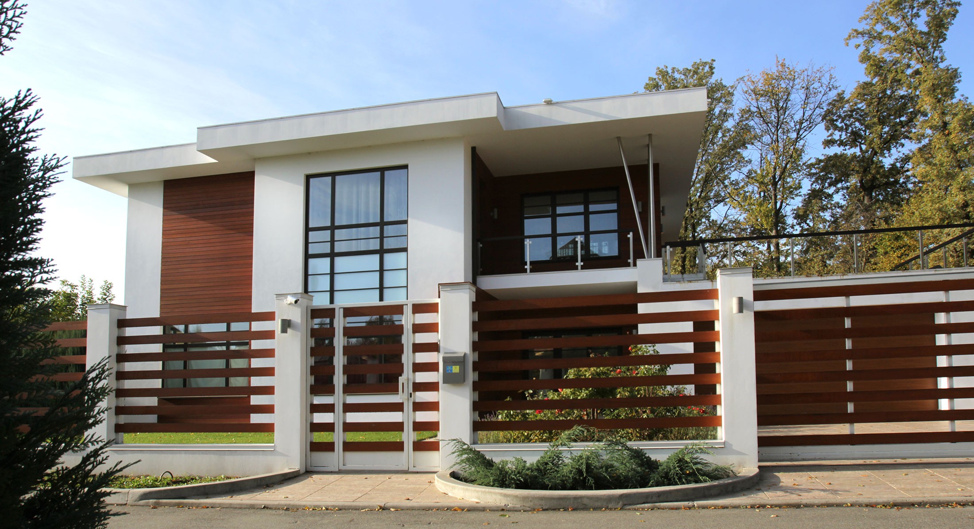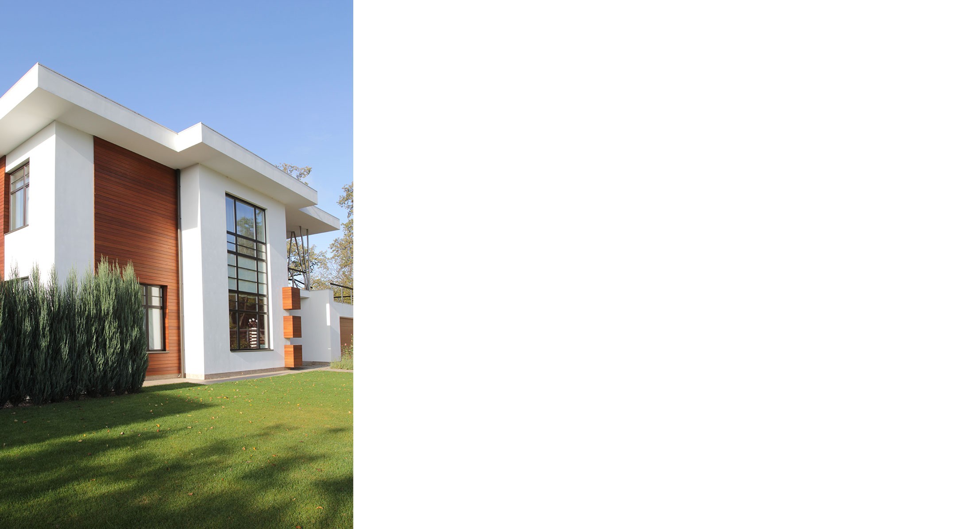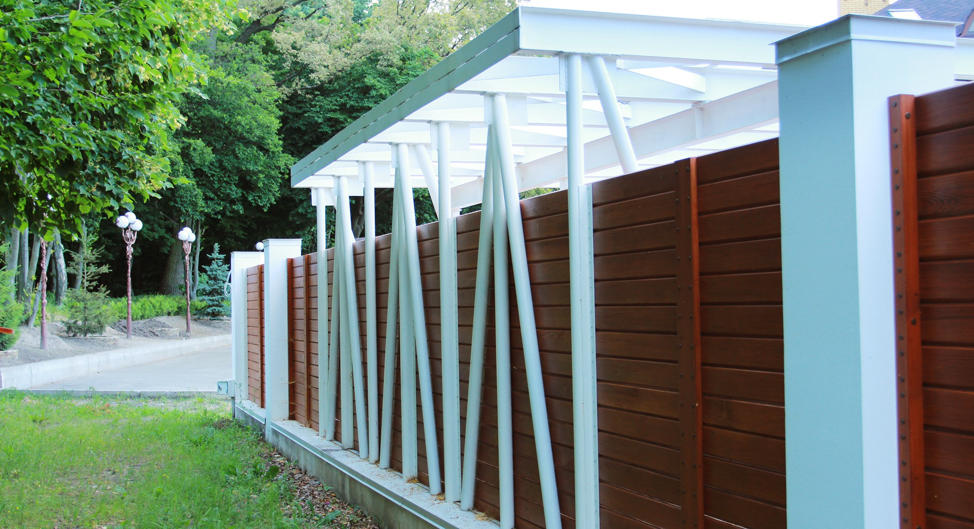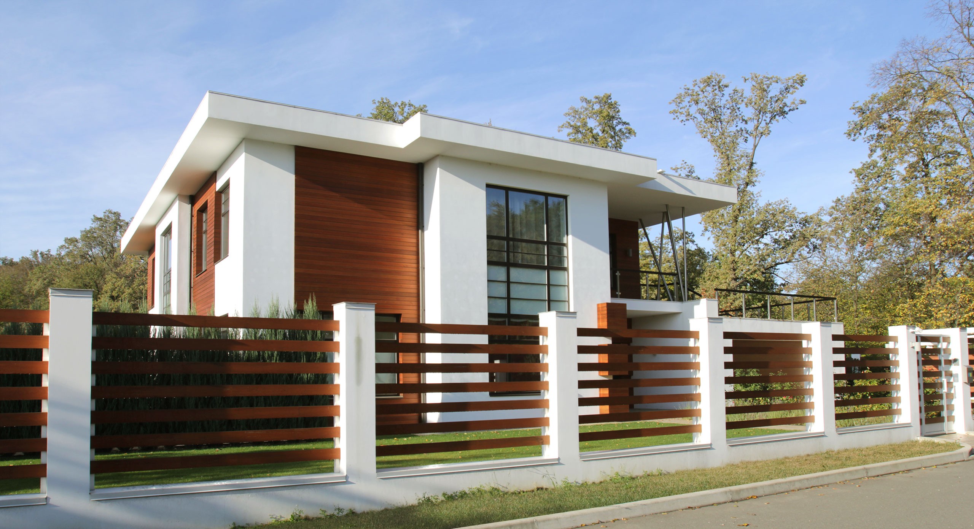Park house
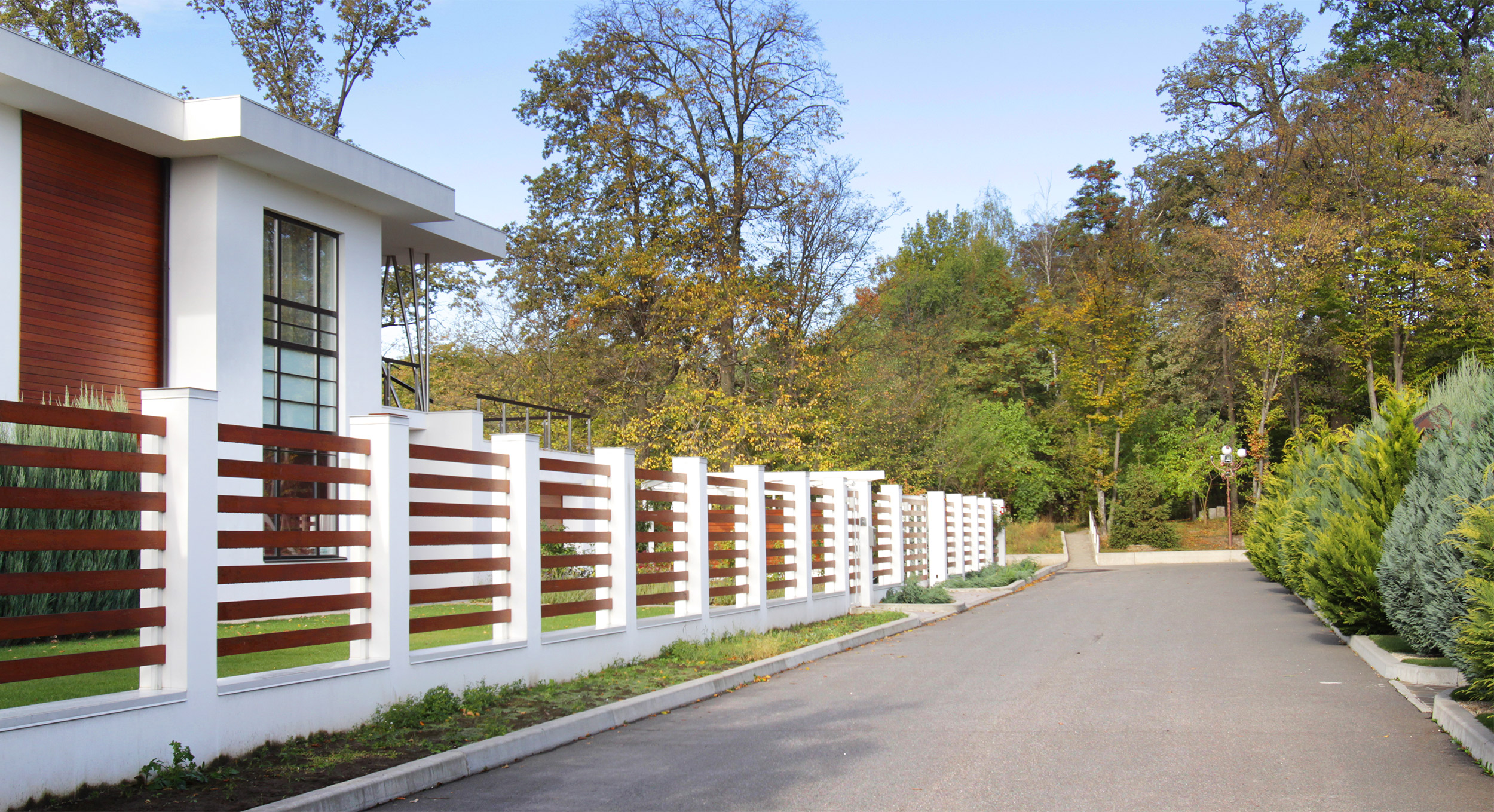
This chic cottage with a total area of 495 m2 is located in the outskirts of Kiev, only three meters from the city limits, but at the same time literally buried in the greenery of the Holosiivsky forest. The client's progressive views were supported by the architect and embodied in the form of a unique project. Before us was not an easy task: to develop a house design in the style of minimalism, to withstand its characteristic features by analogy of European villas, but in accordance with local climatic conditions and snow loads (-220C and 1600 Pa respectively). At the same time, the roof should be sloped, but it should look absolutely flat, and for all the scale of the structure, the house should give the impression of laconic ease. The project of an individual house in Novoselki is designed in line with modern architectural trends and engineering innovations. Considering the large area of the house, the architect focuses on the maximum reduction of energy consumption and autonomy of power systems. The interior of this mansion was decided by the rationalization of transit and functional areas leading to unconditional comfort. "Comfort is above all" - this principle was guided by the architect, zoning floor plans, relying not only on the structural plasticity of the object, but also on the perspective of interiors, the harmony of design and function. At the moment the facility is at the implementation stage, qualitatively transferring the architect's intention into reality, thanks to professional technical supervision.
