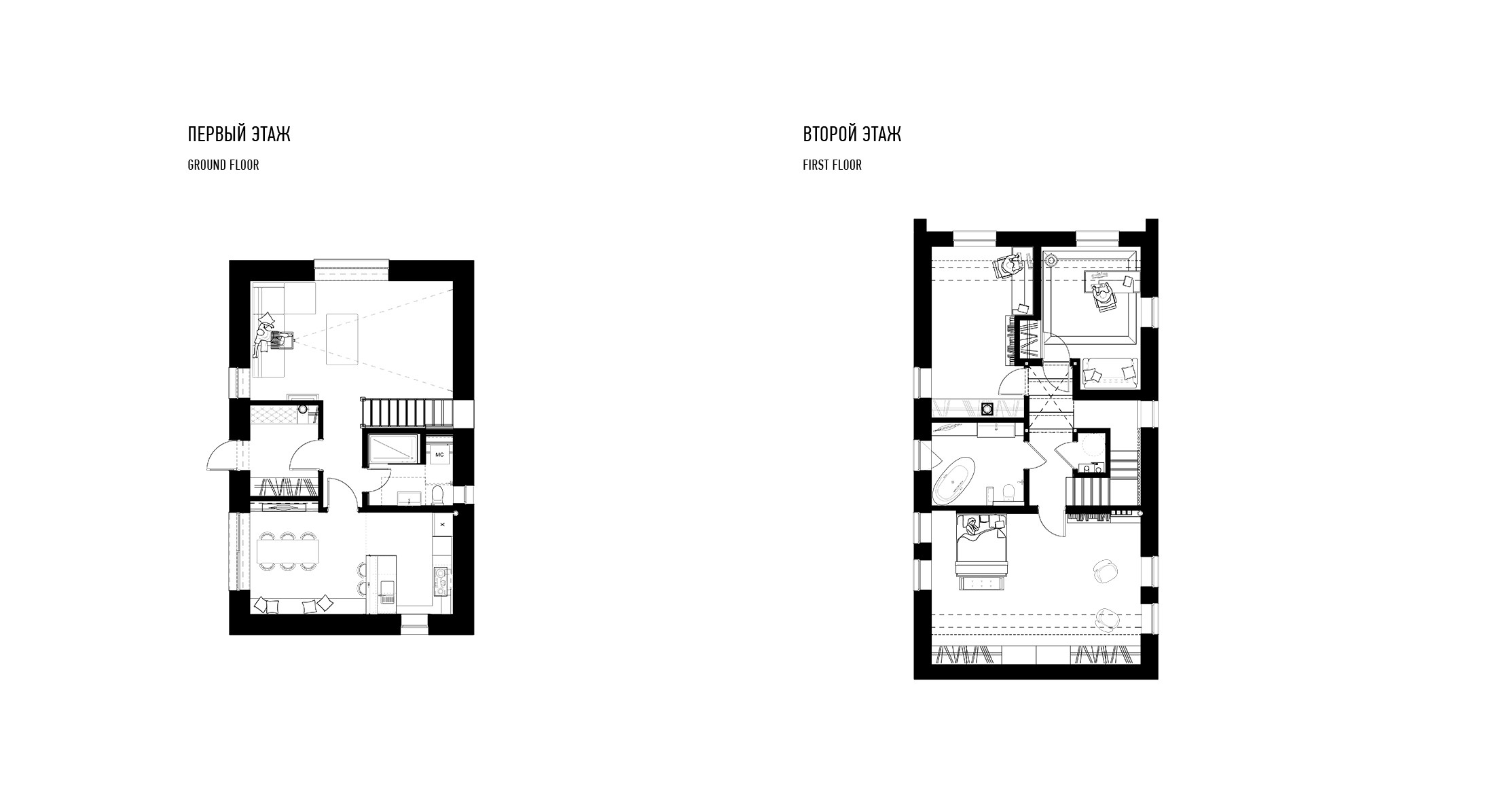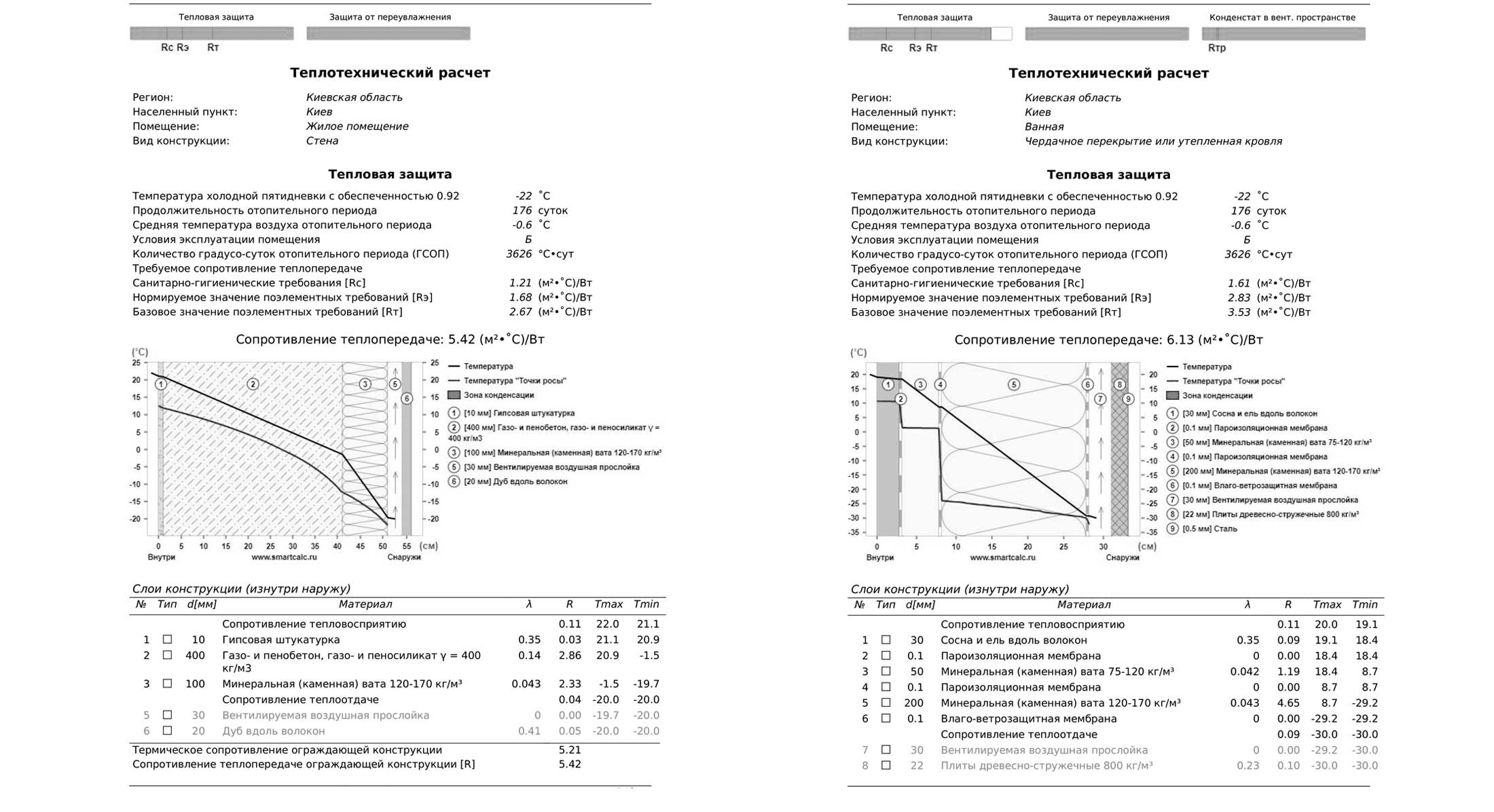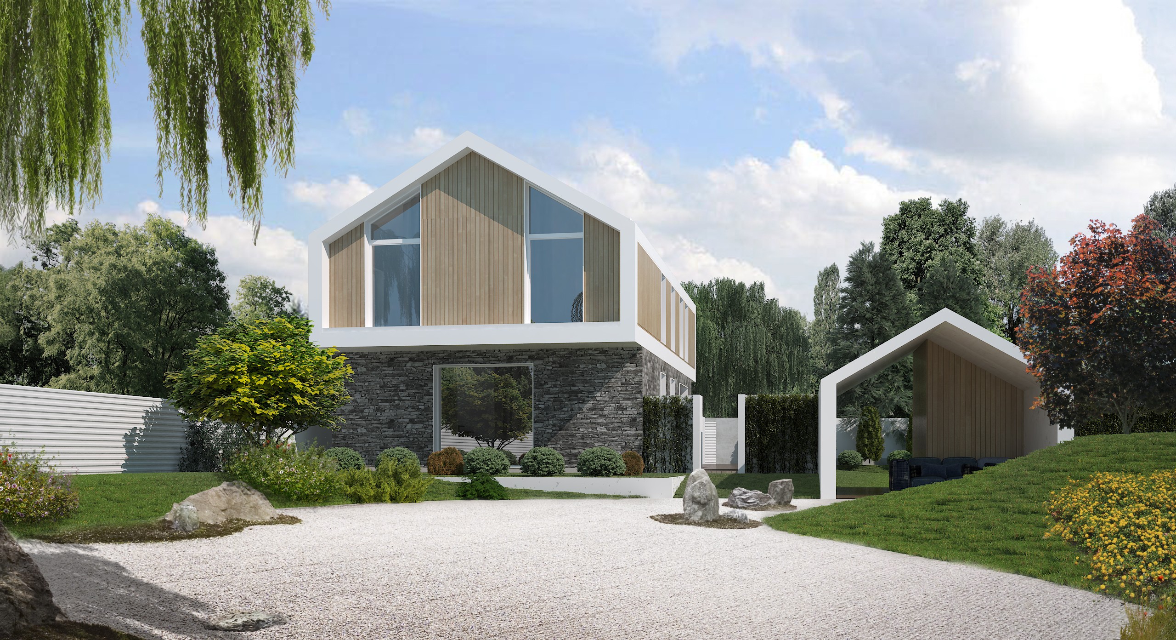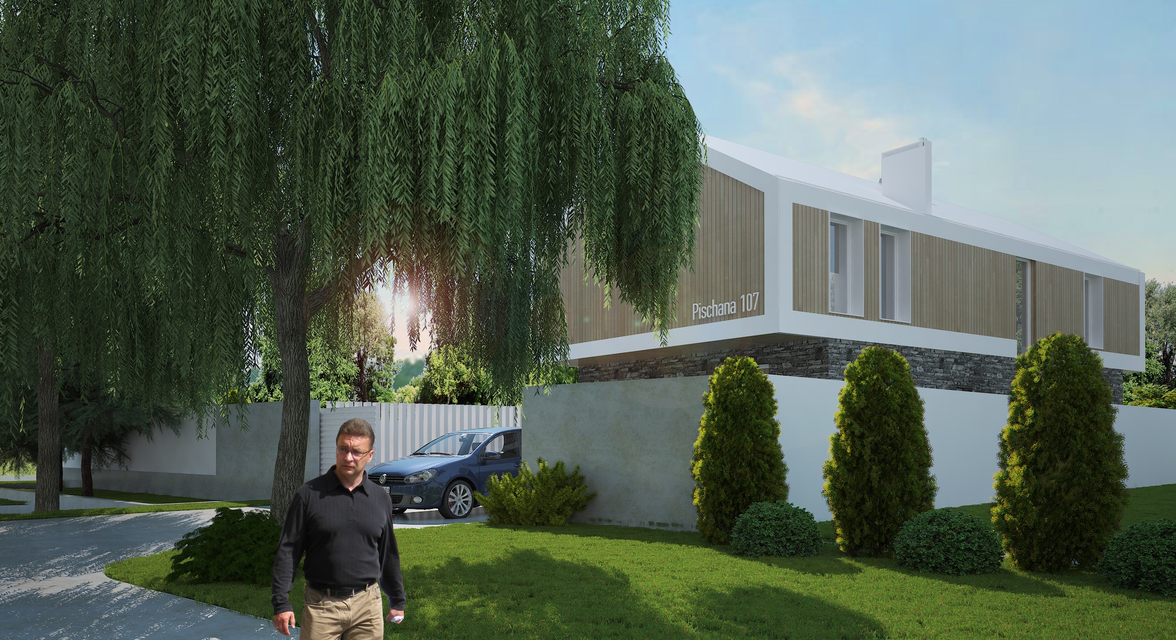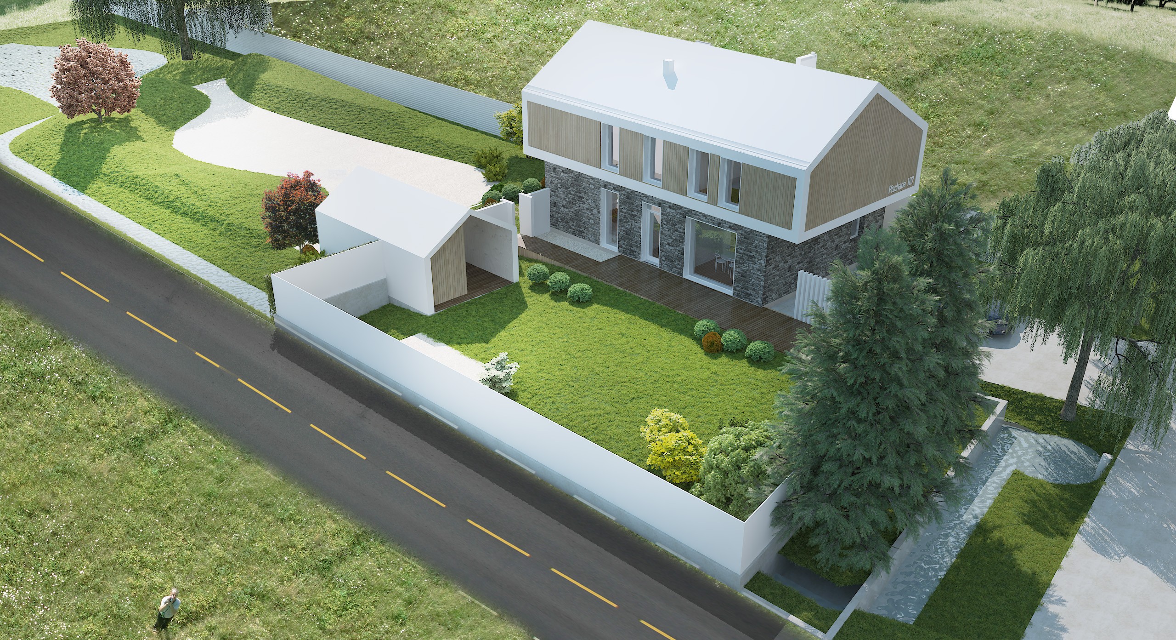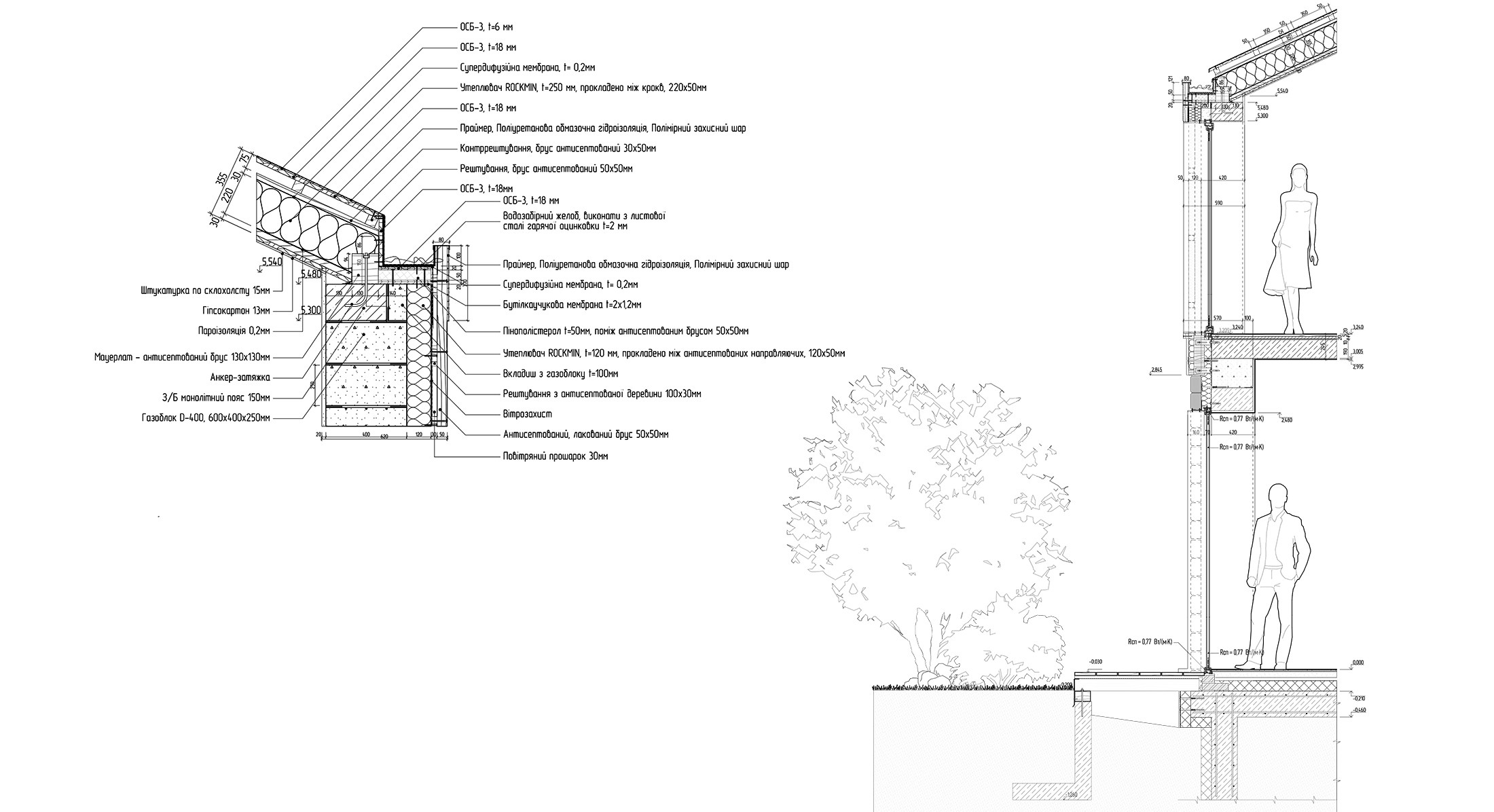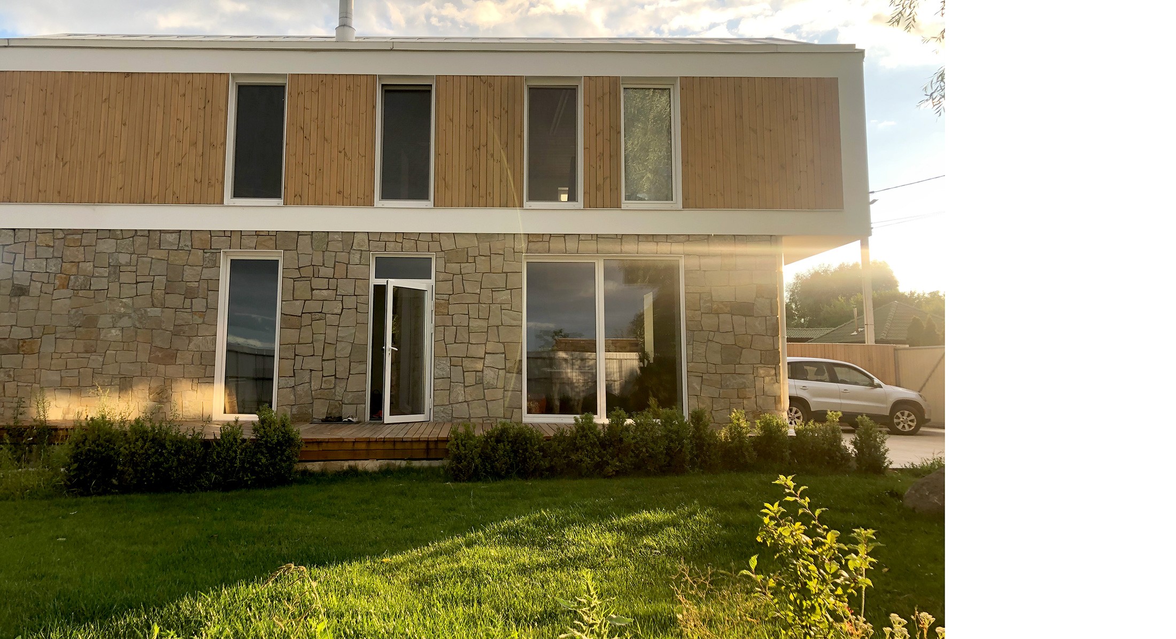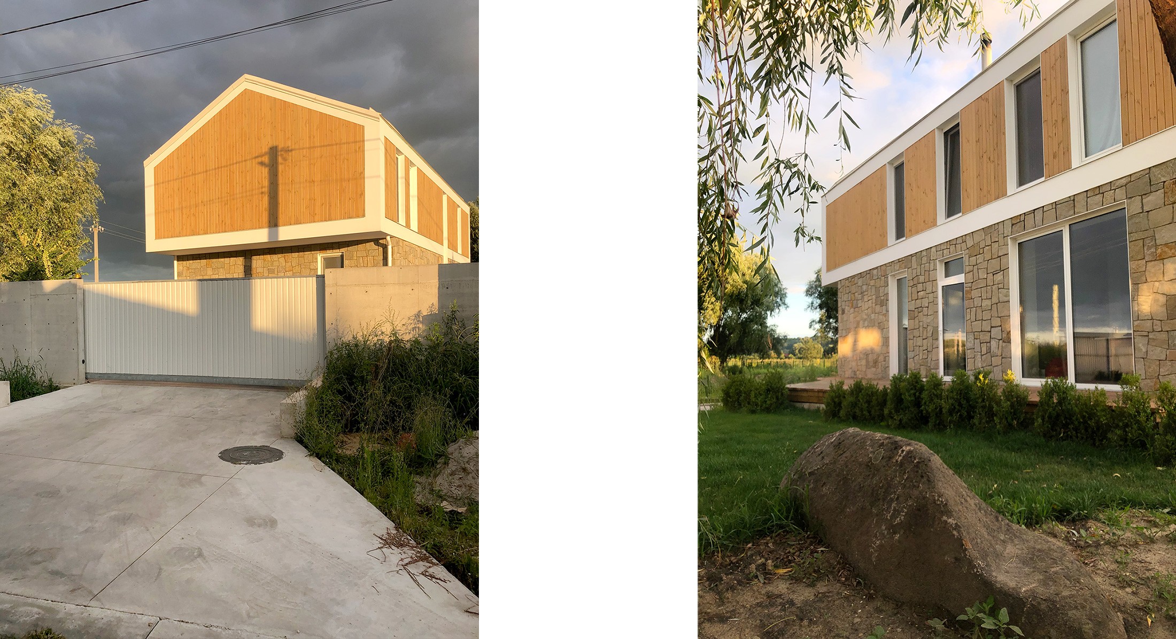120 Сompact house
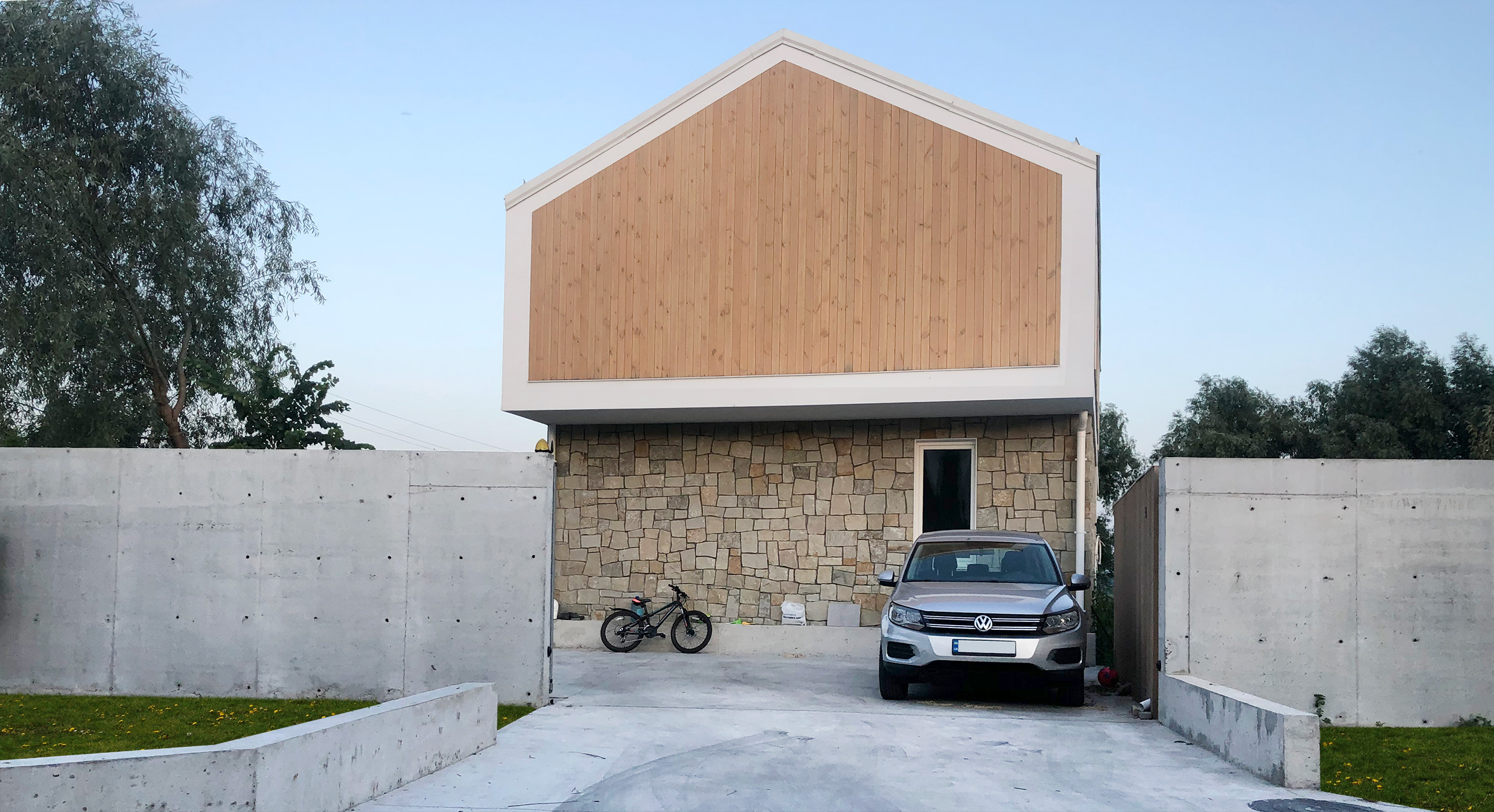
Compact, at first glance, a modern cottage with a total area of 150m2, has an uncommon spaciousness with a useful area ratio of 90%. Minimizing the transit zones made it possible to organize a spacious living room with a panoramic window, a kitchen-dining room of 22 m2, two children's bedrooms on the second floor (18.5 and 16.2 m2) and a master bedroom of 30.5 m2, as well as a guest bathroom, a bathroom 7 , 35m2, and a storage room. Thus, according to the list of premises, the house is able to compete with cottages of a higher class.
The project is based on the principles of energy-efficient technologies and minimization of the budget for construction, through the adoption of optimal design and design solutions. The increase in the cost of insulation with a quality basalt insulation of 100mm in the composition with foam blocks 400mm, leads to an increase in the coefficient of resistance of the thermal conductivity of the enclosing walls from the normative 3.2 to the practical 5.42 m20С / W, and favorably affects the budget for further operation at home, both summer and summer.
