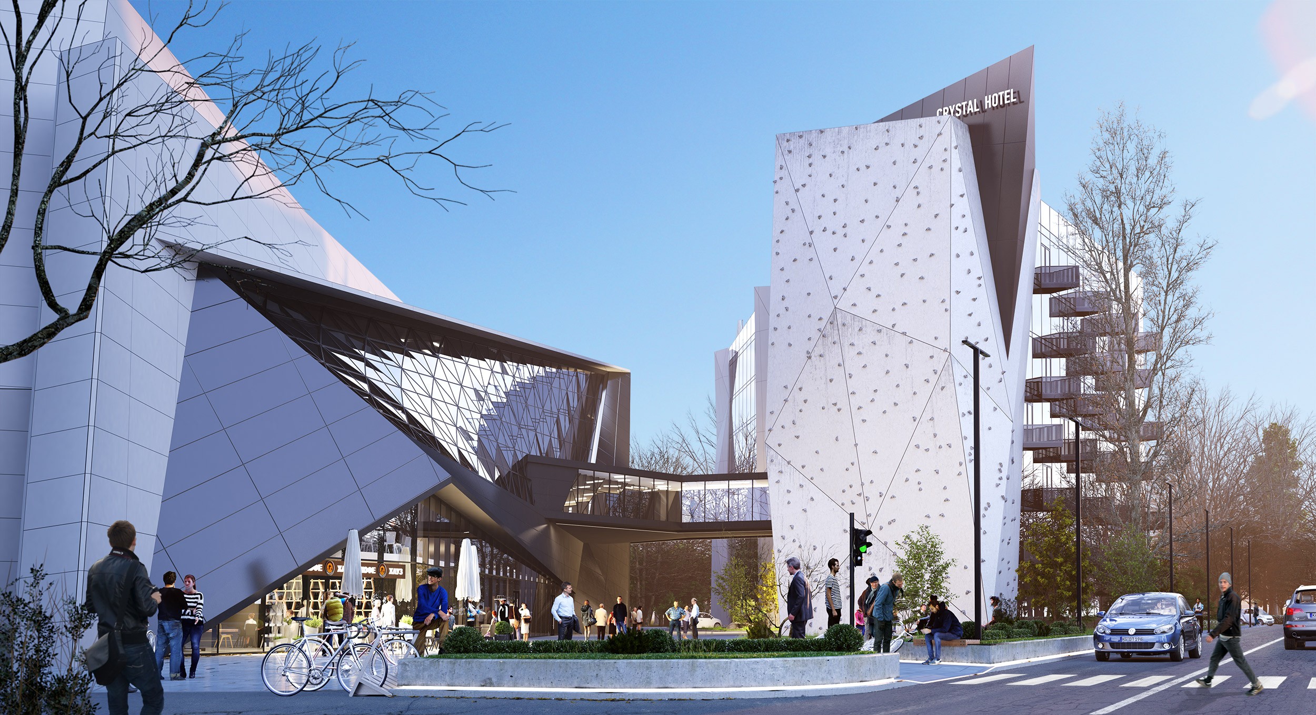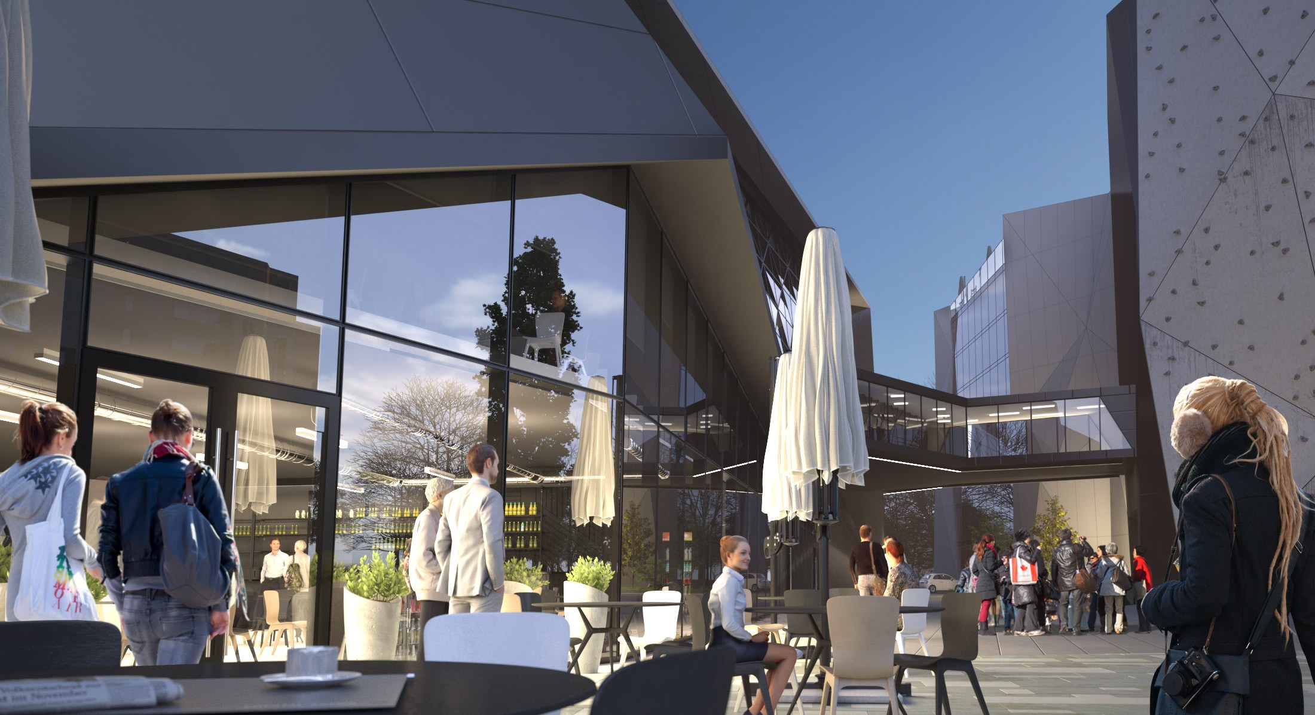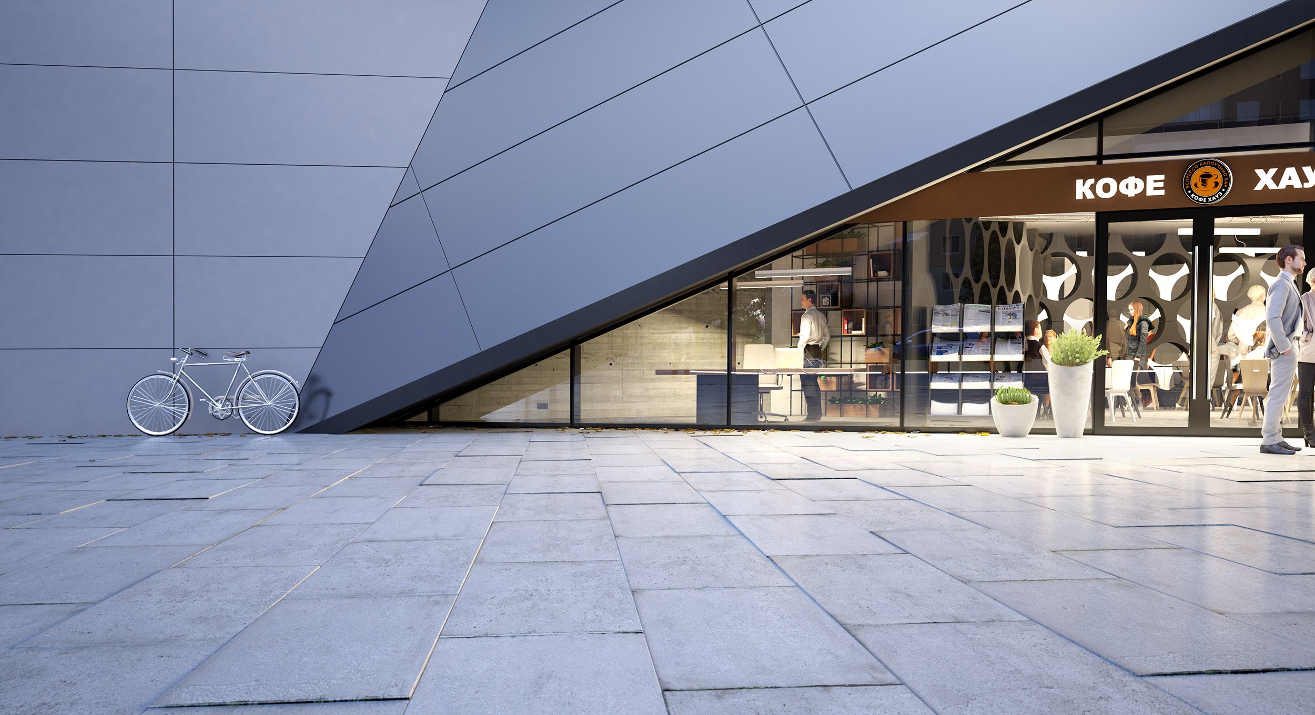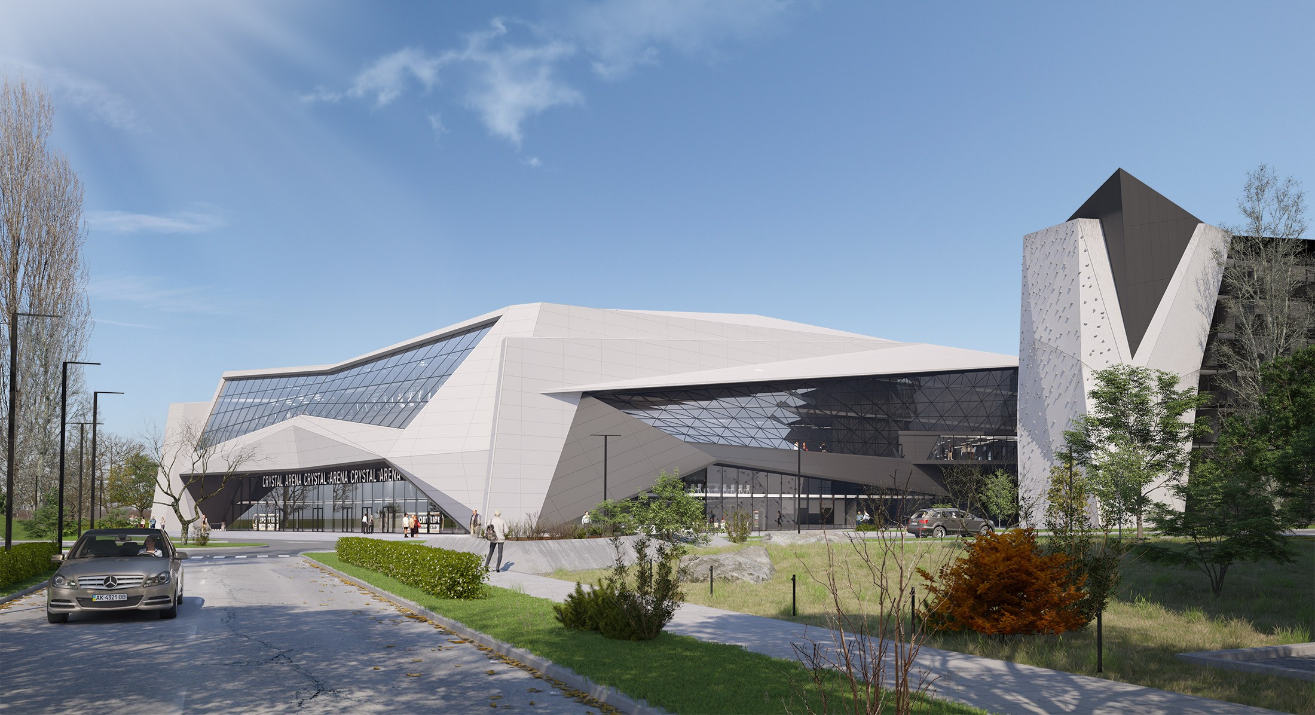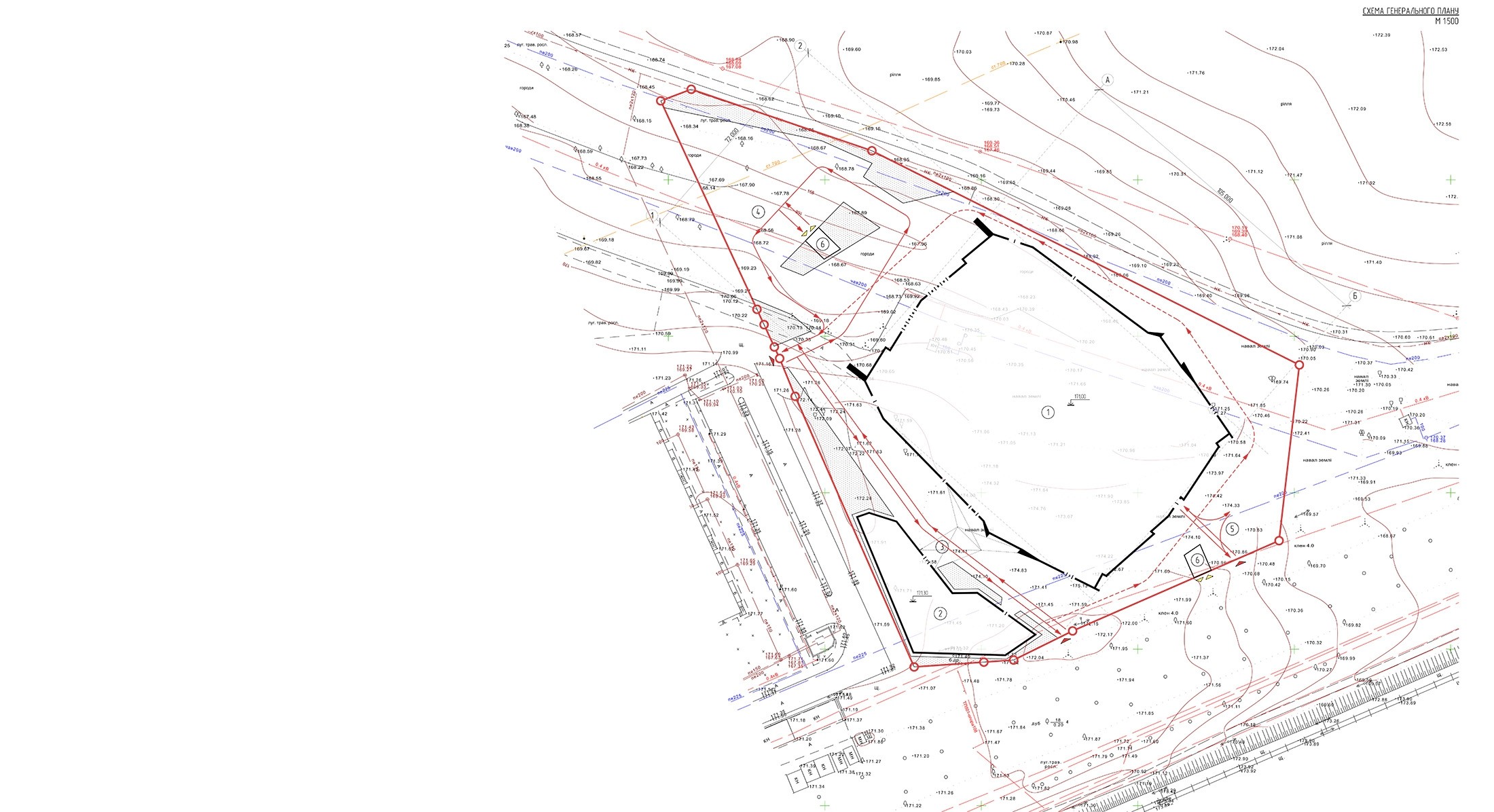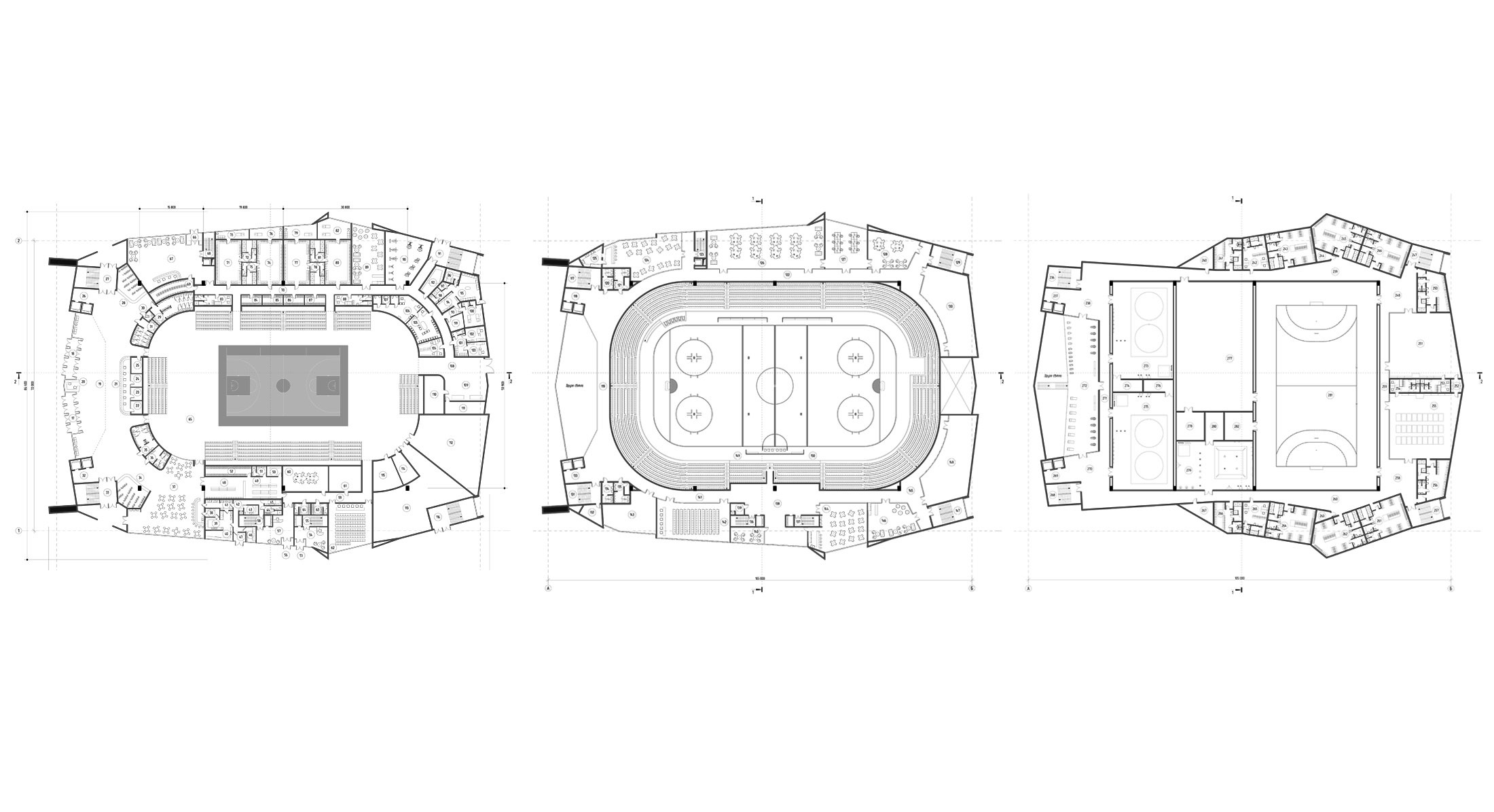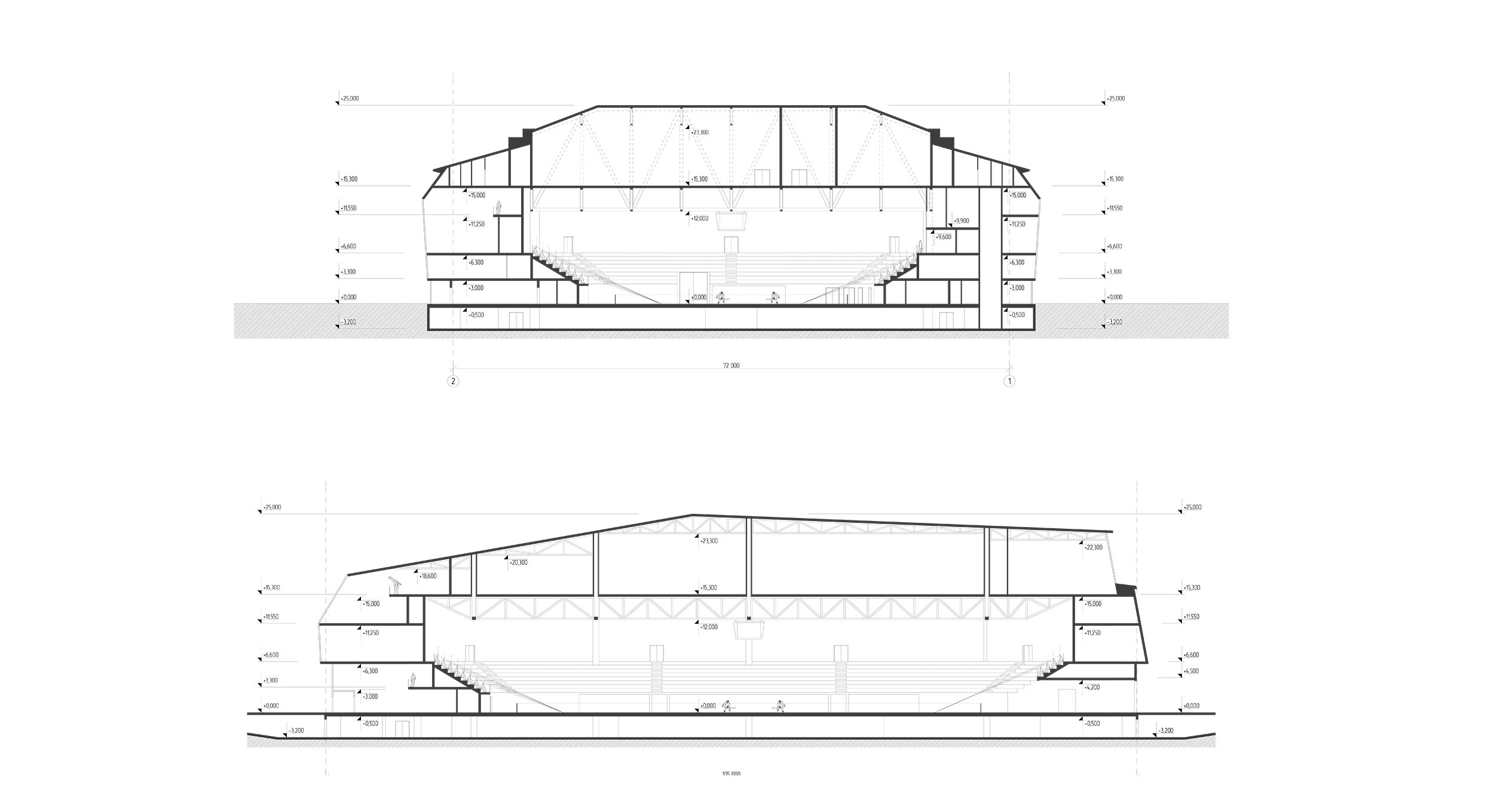CRYSTAL ARENA
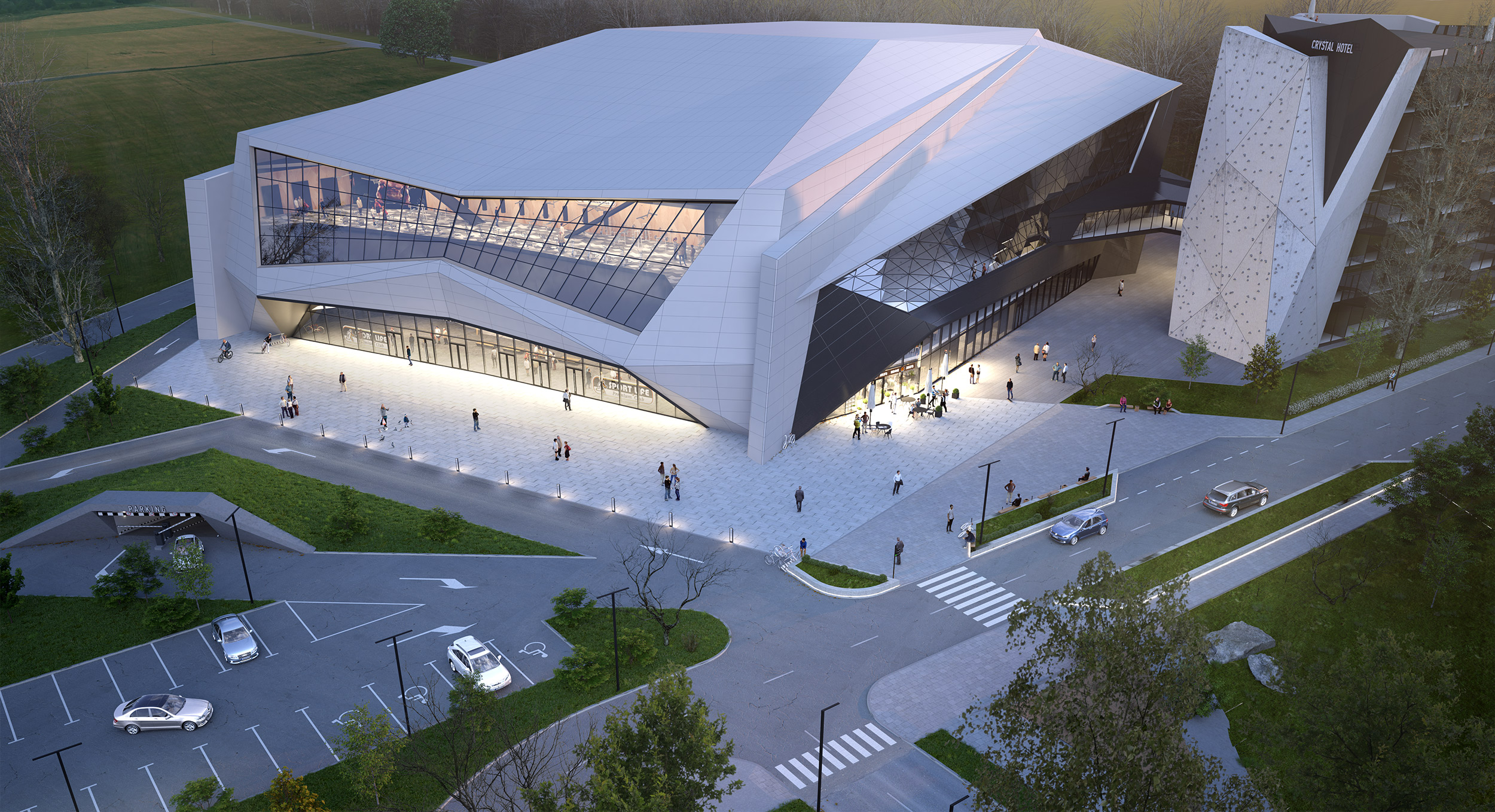
The new construction of a multifunctional sports and recreation complex provides for the placement of the following buildings and structures on the site: a fitness and health club, with priority on the ice arena; Hotel complex for accommodation of sportsmen for 100 numbers with the built in pool and a bath-recreational block. The total area of the complex is 43 432 m2. Construction of the complex is planned in two stages: first of all, it is planned to erect a sports and health complex, to the second hotel complex. Both objects have a height of 25 m. The number of storeys of the FLC is 5 overground floors and a basement with parking in it. The hotel complex is planned in 10 above-ground floors, and if necessary a technical basement floor. The total area of the site is 2.00 hectares. The site has a complex shape with sides dimensions of 208m to 137m in length and width, respectively, with a long side along the street. European. The minimum distance from the multifunctional sports and health complex in the nearest residential building is more than 43.4 m, which corresponds to the minimum distance requirements in accordance with GOST 390-92 **. Within the boundaries of the land plot, it is expected that the complex will be located, an open car park, a technical asphalt zone, and a landscaping zone. The number of places for temporary parking of cars in the open parking can be provided in the number of 206 parking spaces, in the underground parking of the fitness center 195 car places, it is also supposed to be located in an adjacent parking lot on the adjacent site. Thanks to the gentle topography, unimpeded movement of low-mobile visitors through the site is achieved. The entrances to the buildings are located at the level of the sidewalk mark. Spectator seats for low-mobility visitors are located on the ground floor. Vertical connections to the upper floors are provided by 4 elevators with a carrying capacity of 1600 kg (for spectators), 2 lifts with a carrying capacity of 1800 kg (for press, judges and VIP spectators) and 1 lift with a carrying capacity of 1000 kg (for athletes and members of the Olympic family ). On each floor, accessible to low mobility visitors, there are bathrooms suitable for people with PORA. The adopted design solutions make it possible to easily move and use the building to mobile users. According to the planning decisions of the physical culture and health complex, the following premises are located within the floors: - Basement floor - parking, utility and technical rooms; - 1st floor - multifunctional ice arena, facilities for athletes, incl. Medical and recreational facilities, premises for the functioning of the arena and the conduct of competitions, incl. International, cafes for visitors, premises for rental of skates and equipment, lobbies for spectators, press and VIP-viewers, engineering facilities; - The second floor is occupied by the premises of the press, media center, international federations, accommodation facilities for the Olympic family, recreation of judges, individual cafes for athletes and media center and press workers, access to the stands for the press and judges; - The third floor is designed for visitors and has an exit to the spectator stands; Within the storey there are cafes for visitors, souvenir shops, cloak-rooms, VIP-lodges and VIP-places, above-ground transfer to the hotel; - The 4th floor is occupied by administrative premises, commentators' cabins, rooms for television work, engineering facilities, a gym (power simulators) - on the fifth floor there are multifunctional halls, fighting and boxing halls, a ballroom, a group training room, a gym (cardio equipment), inventory, coaching and locker rooms for visitors. The vertical connection between the floors is provided by 4 staircases of the SK1 type (for spectators and visitors), a 1-st staircase of SK1 type (for athletes and members of the Olympic family), 2 staircases of type H4 (for press, judges and VIP- Viewers) and 4 lifts with a carrying capacity of 1600 kg (for spectators), 2 lifts with a carrying capacity of 1800 kg (for the press, judges and VIP spectators) and a 1-ton lift with a carrying capacity of 1000 kg (for athletes and members of the Olympic family).
