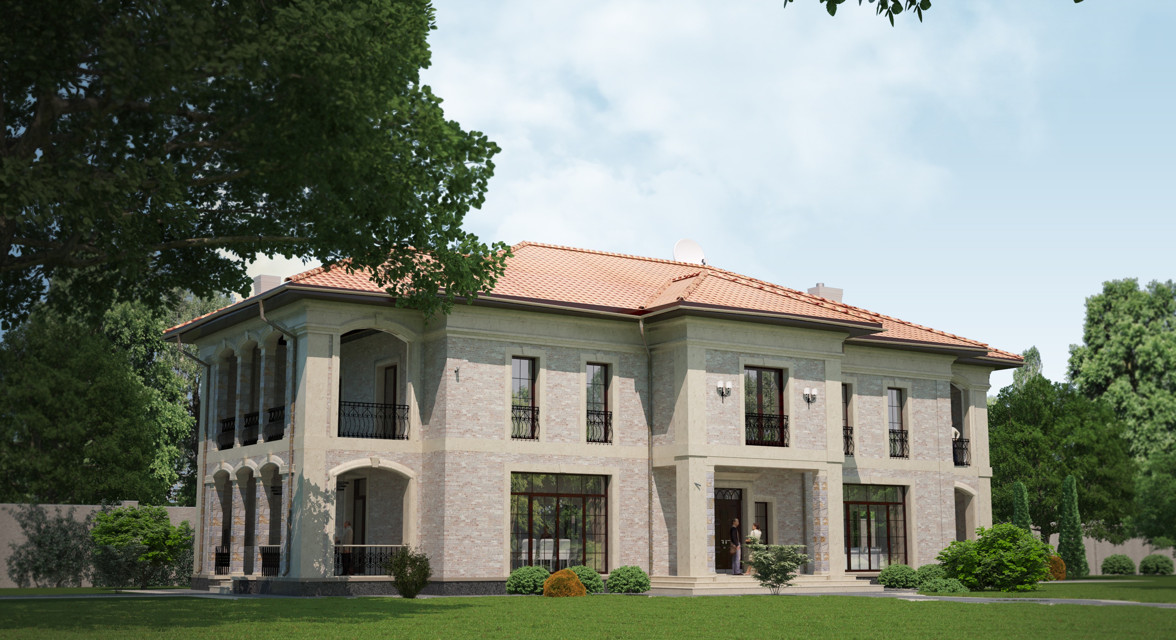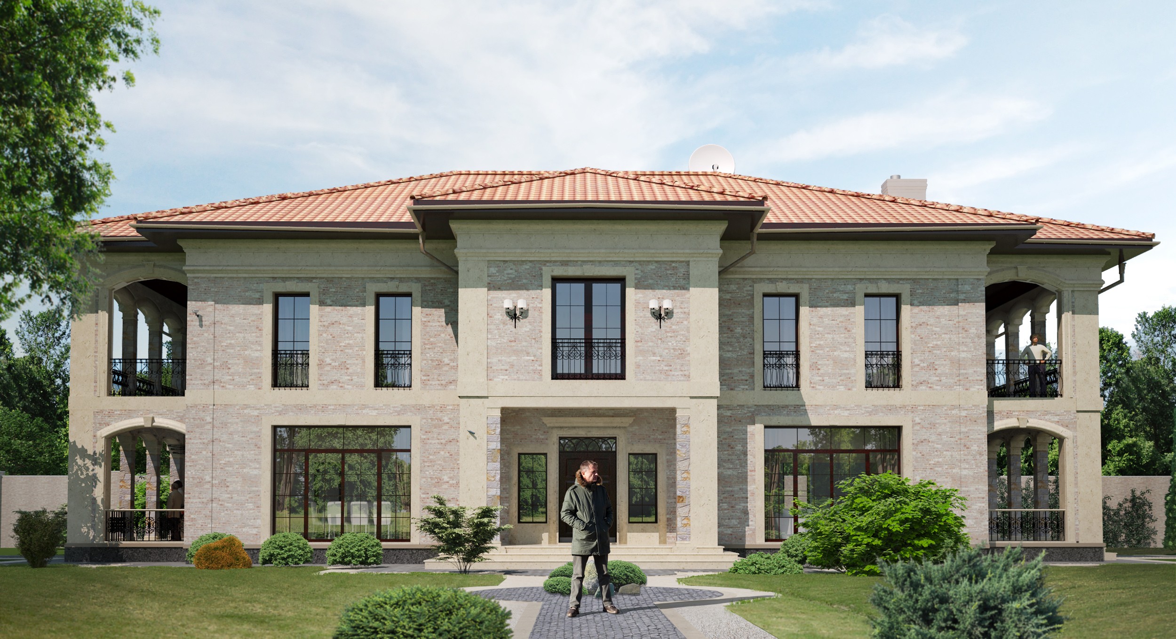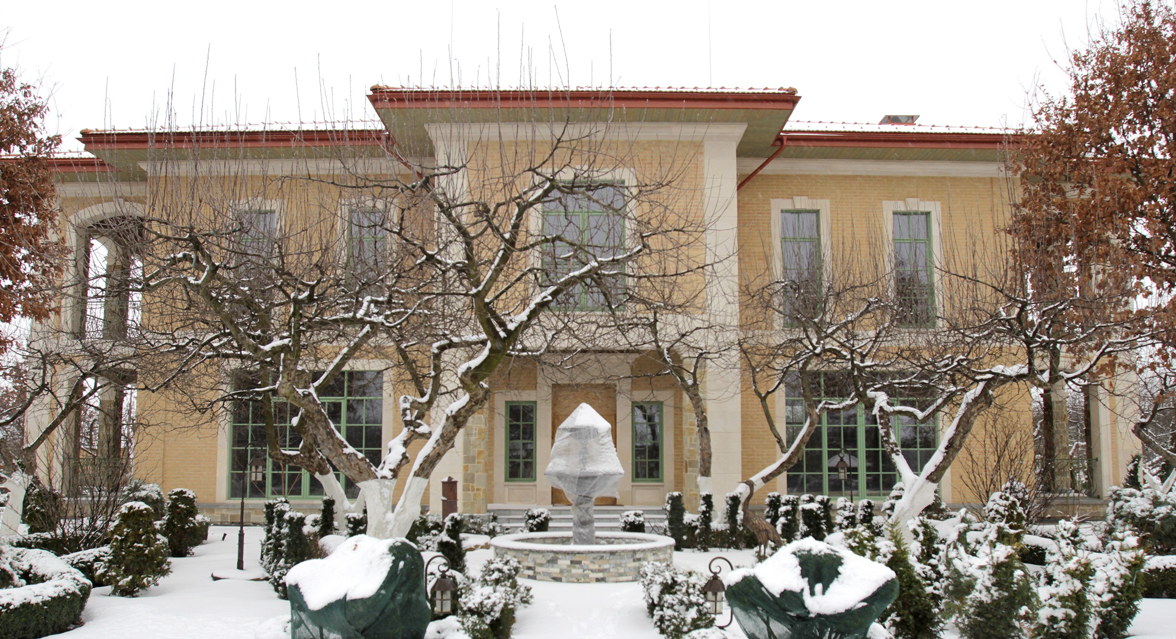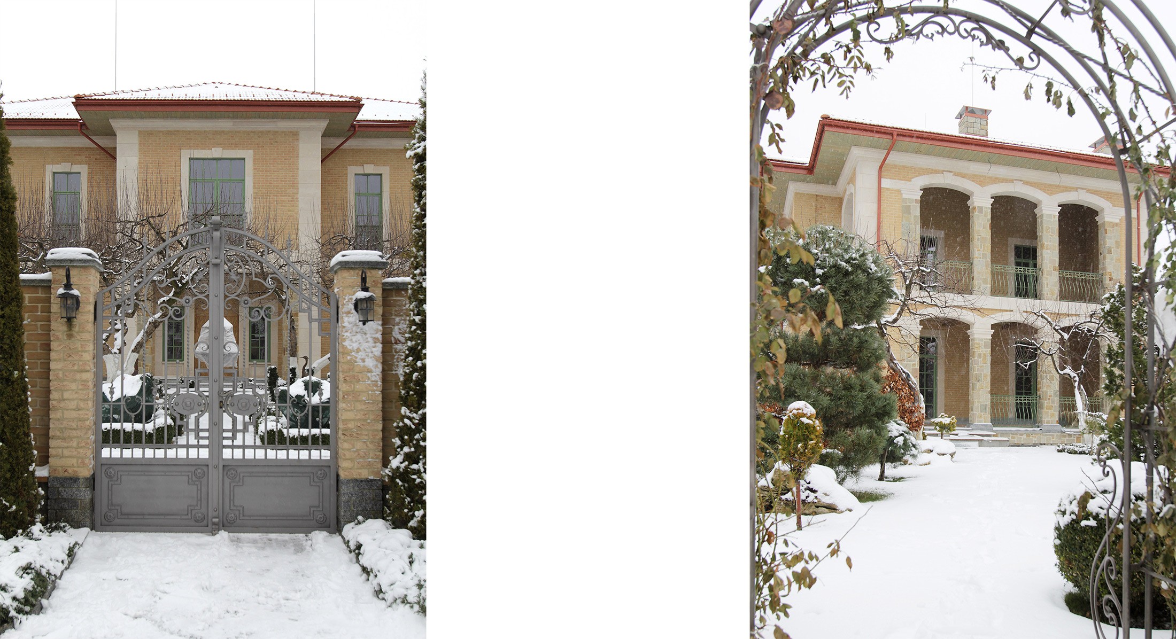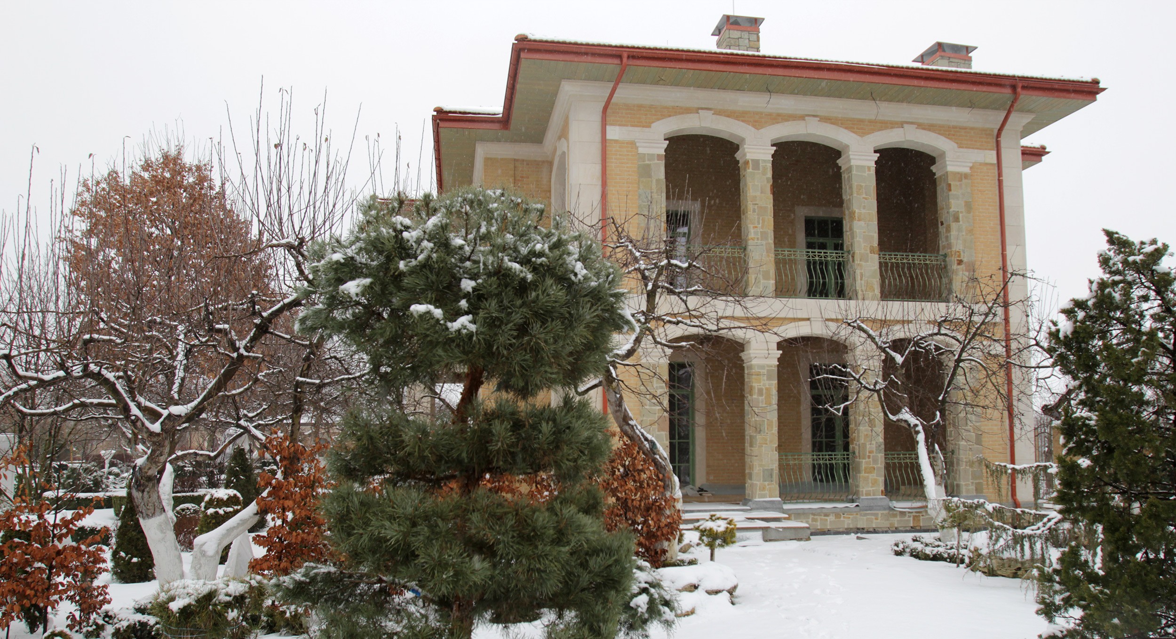Villa in Ivankovichi
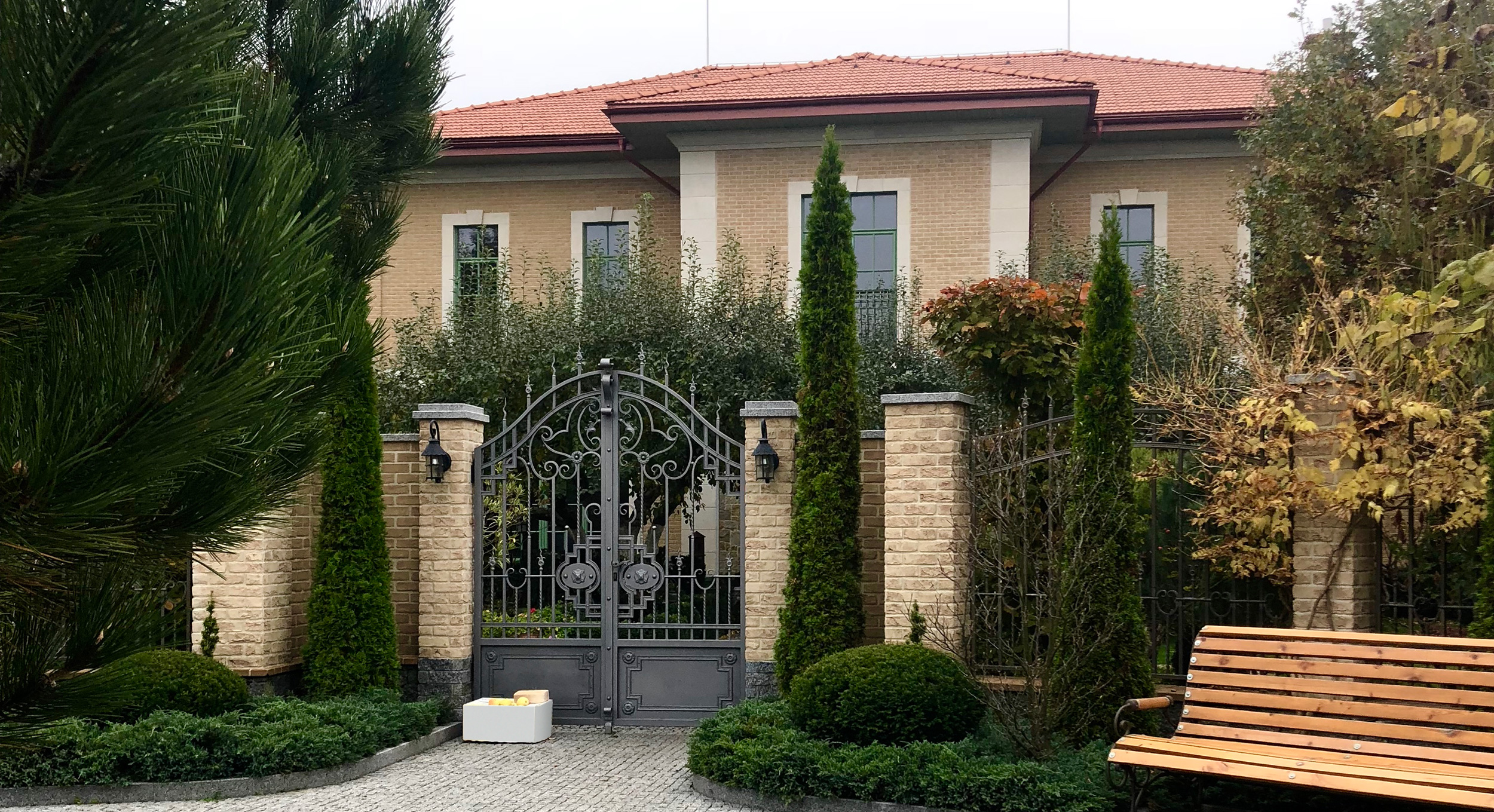
An interesting project of a house in the French style is developed in a complex with a summer kitchen and a guest house. The house has a symmetrical architecture, reflected on the facades and plans. Entering the house, we find ourselves in a luxurious hall with an oak staircase dividing the space of the first floor into two main volumes. In the eastern part there is a bright dining room with an open kitchen and access to the terrace. In the western part of the house there is a living room with a massive stone fireplace. To the living room there is a terrace overlooking the orchard. On the second floor there is a night zone with four cozy bedrooms and two spacious bathrooms.
Natural finishing materials of the roof and walls give the house the character of a family mansion with a century-old history.
