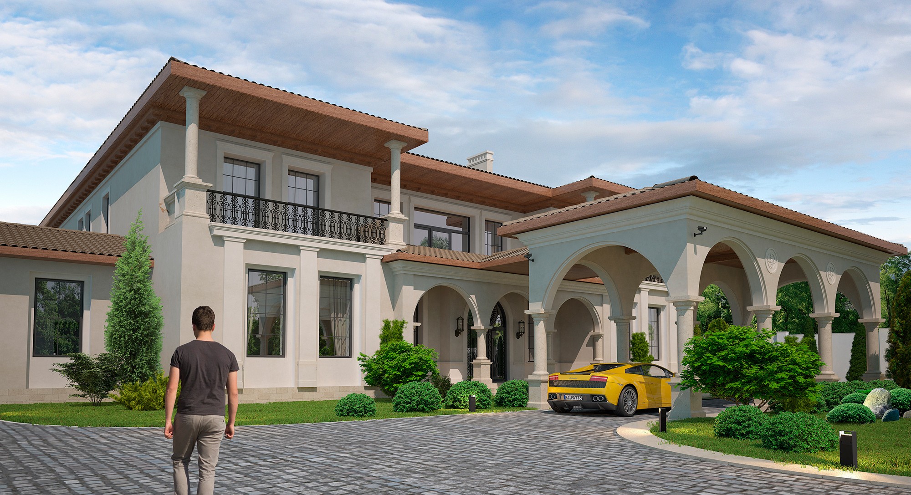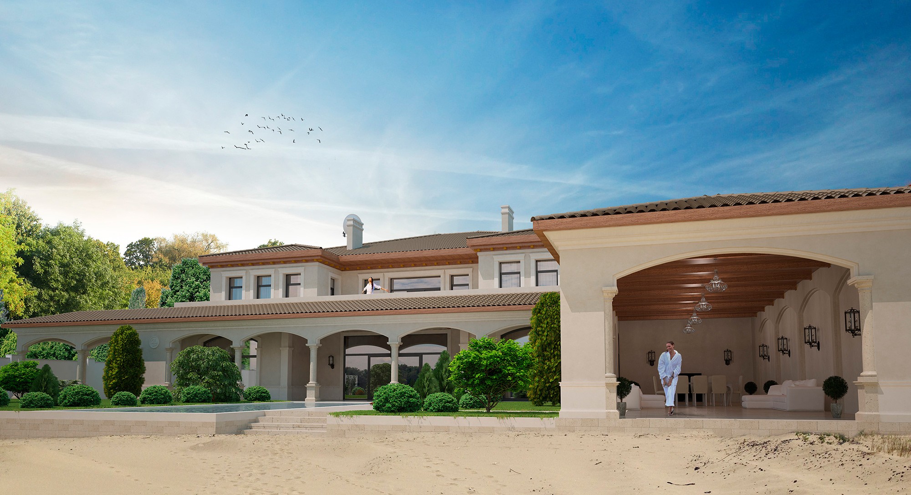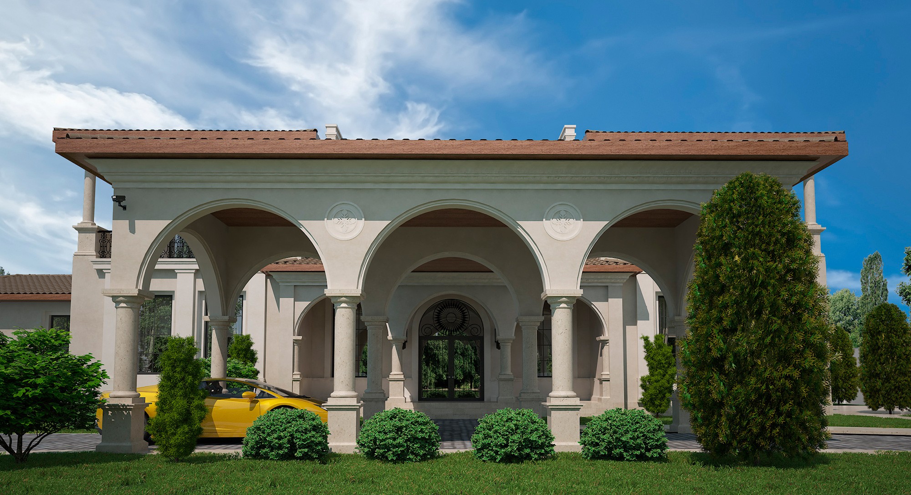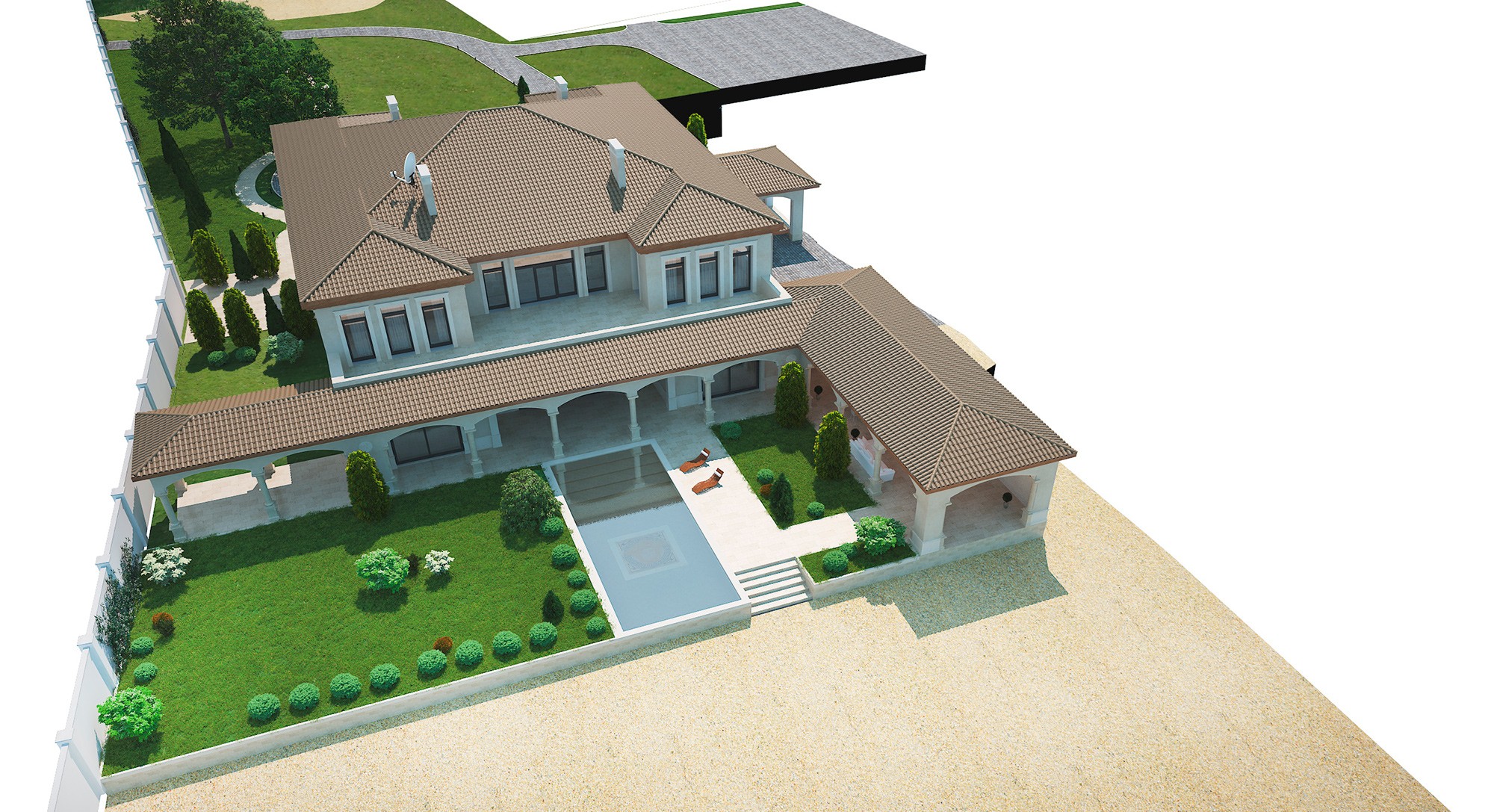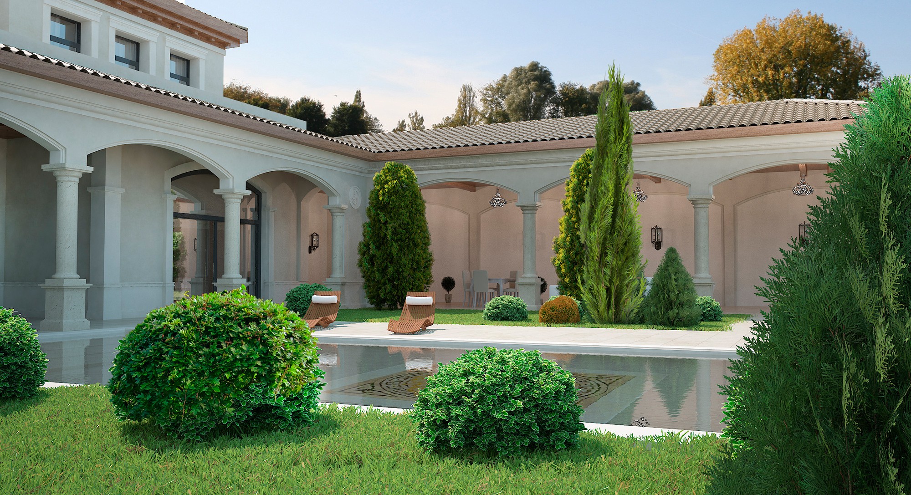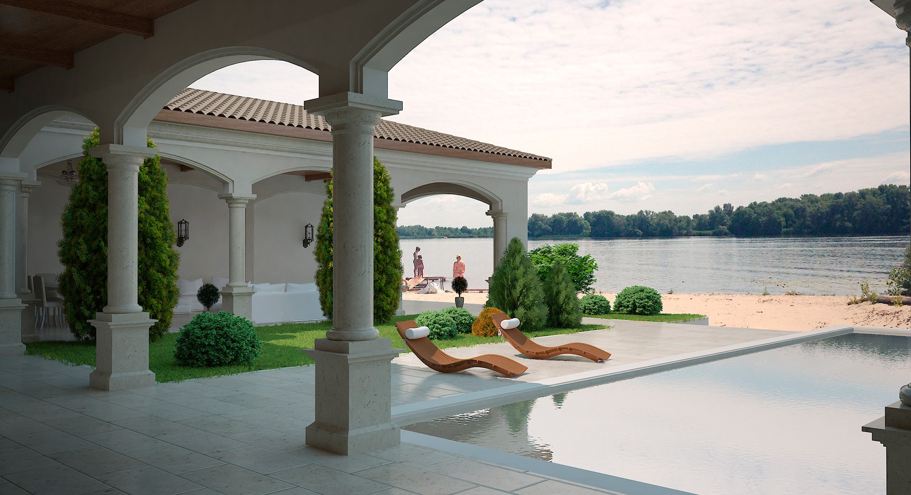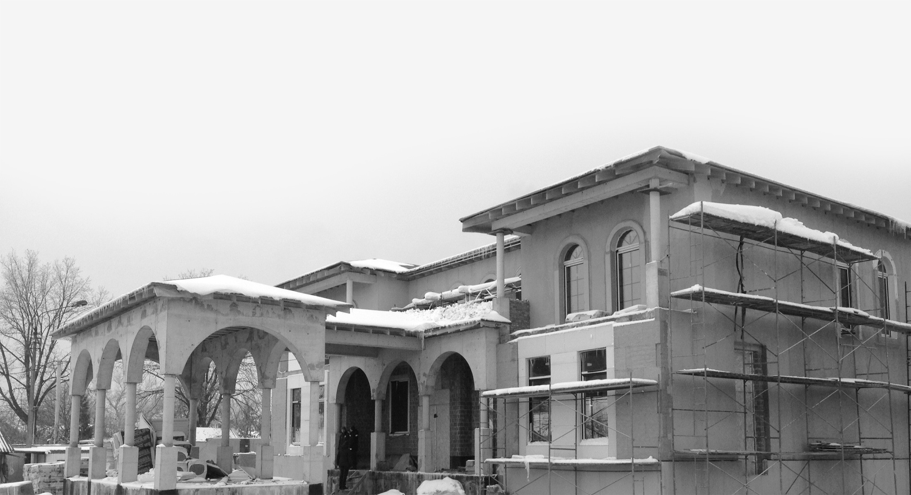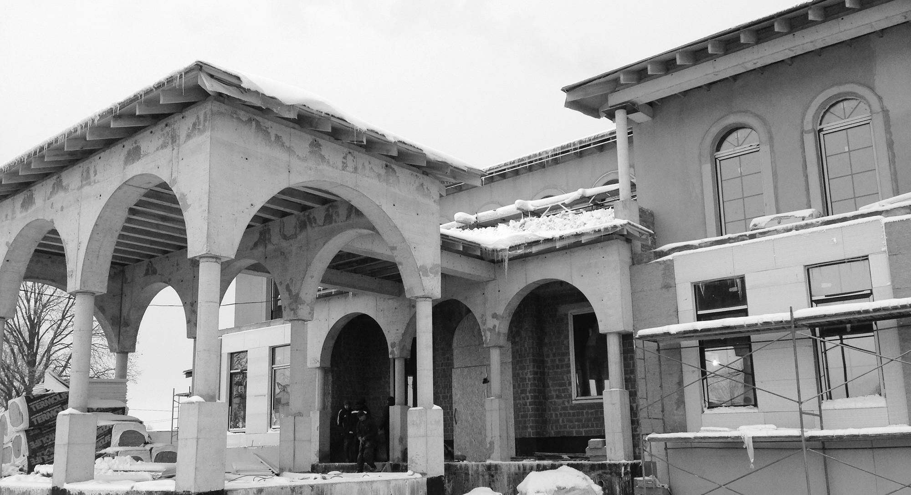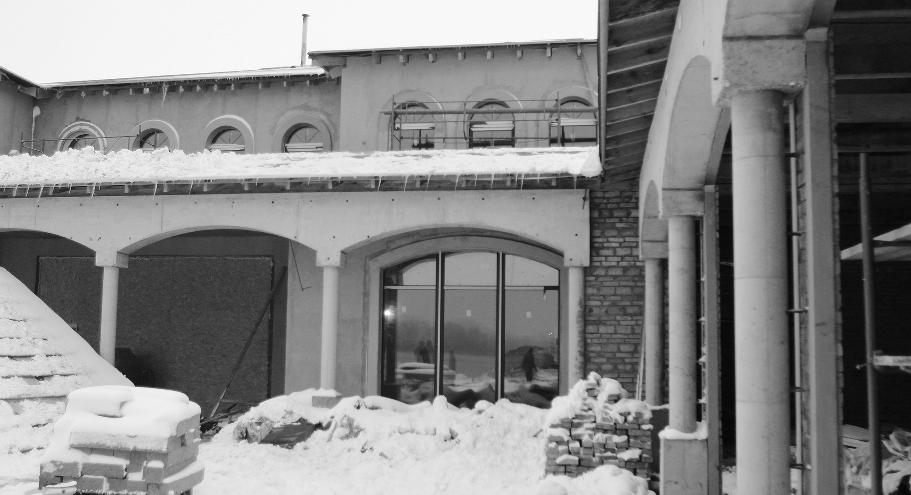Villa in Koncha Zaspa
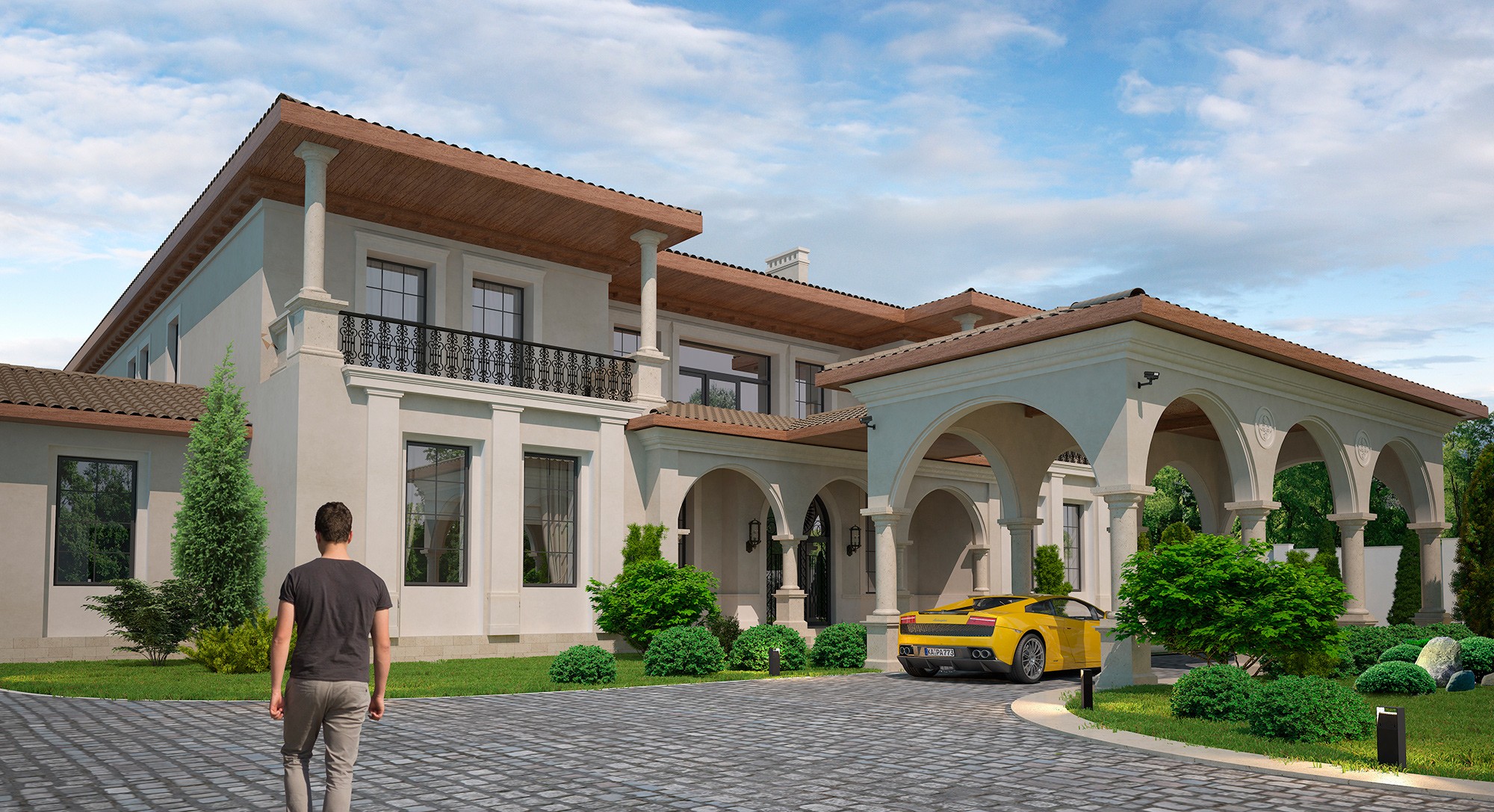
In Koncha Zaspa on a plot of 1 hectare, there is a chic villa in Mediterranean style, with a total area of 1000 m2, on both sides is blocked by water. On the east side of the Dnieper River, and with the western picturesque lake. It is designed in conjunction with several auxiliary facilities: a garage for 6 cars and a residential block of personnel. Access to the villa is carried out along a winding cobbled road leading to the turn ring at the main entrance to the house. The parking area is prudently covered with a canopy leading to the porch, protecting the residents from the weather. When designing, we paid special attention to the planning structure of the house, especially the ground floor, which combines 2 blocks: the solemn-day zone and the household block. As soon as we entered the villa, we immediately find ourselves in the fabulous Mediterranean kingdom. The axis of the building is oriented to the coastline, combining the lobby, the staircase hall with two solemn radial marches leading to the second floor, and further through a wide arch, a living room with a natural fireplace, a large panoramic window towards the patio and an open overflow swimming pool. And the beach ends the water smooth surface of the Dnieper. Among the options of the first floor, there are: a weapons room, a billiard room, a full-fledged home cinema hall, a guest bedroom, two kitchens and a ceremonial dining room designed for 12 people. Separately there is an economic unit with an autonomous entrance. Staying on the second floor, it creates the feeling that it is divided by an axis where one side of the house mirrors the second. The floor is divided into female and male half, where there are rooms of mother and daughter, and father and son respectively. Each room has a separate bathroom and a dressing room. Between the two children is a game room. The most popular places of the country villa are the terrace overlooking the inner courtyard and the watery surface of the Dnieper. Conveniently located in the lounge area, you can admire the romantic scenery and enjoy the sunrises and sunsets, or prepare a light dish in the open summer kitchen. Given the large area of the house, the architect focused on the maximum reduction in energy consumption and autonomy of power systems. For interiors in the Mediterranean style is characterized by a pleasant relaxed atmosphere and ease, practicality and the lack of pretentiousness, which are achieved through the use of natural materials and natural colors in the design. It is here that there is a delicate balance between the very construction of the building and the nature that surrounds it.
