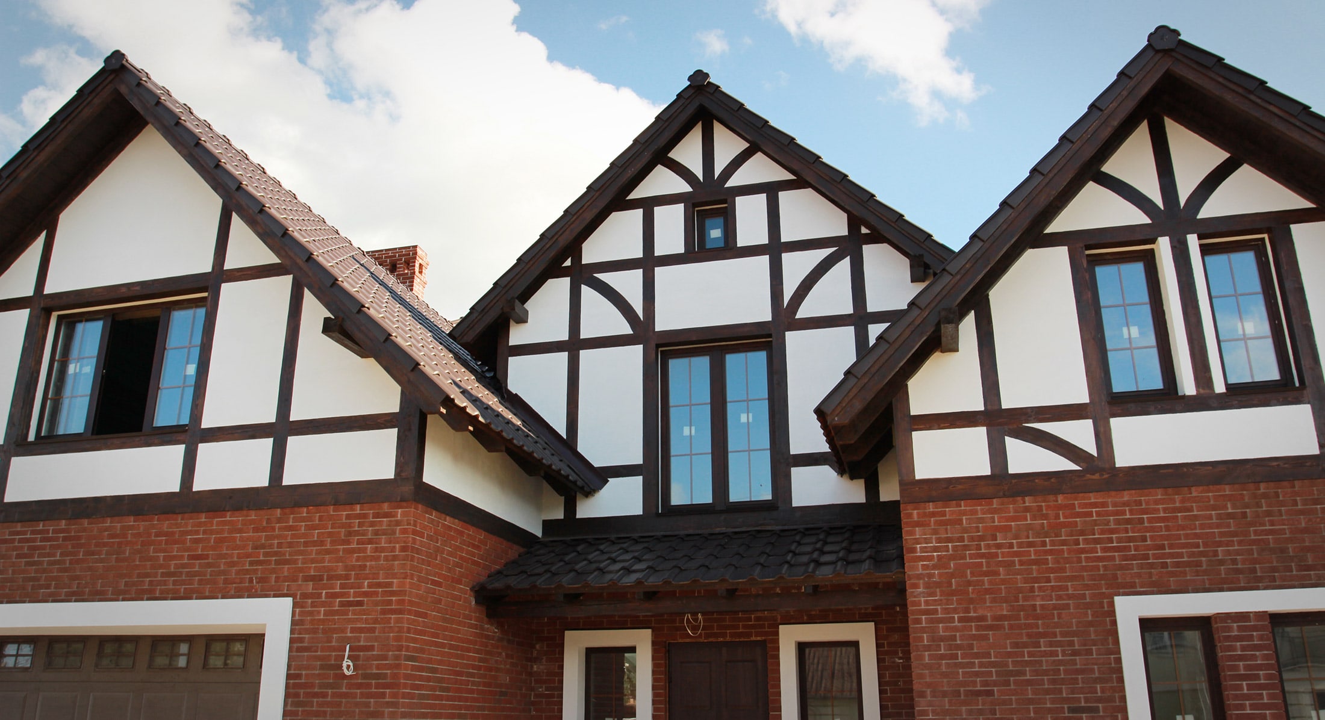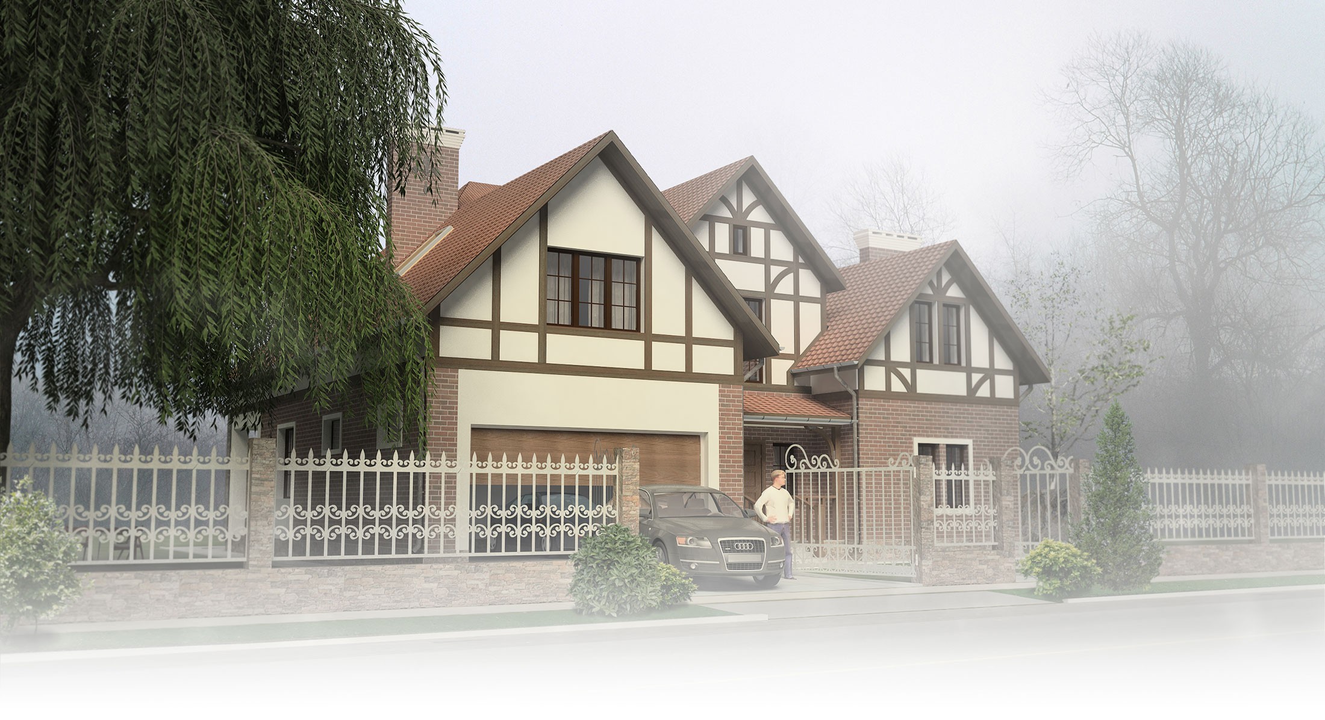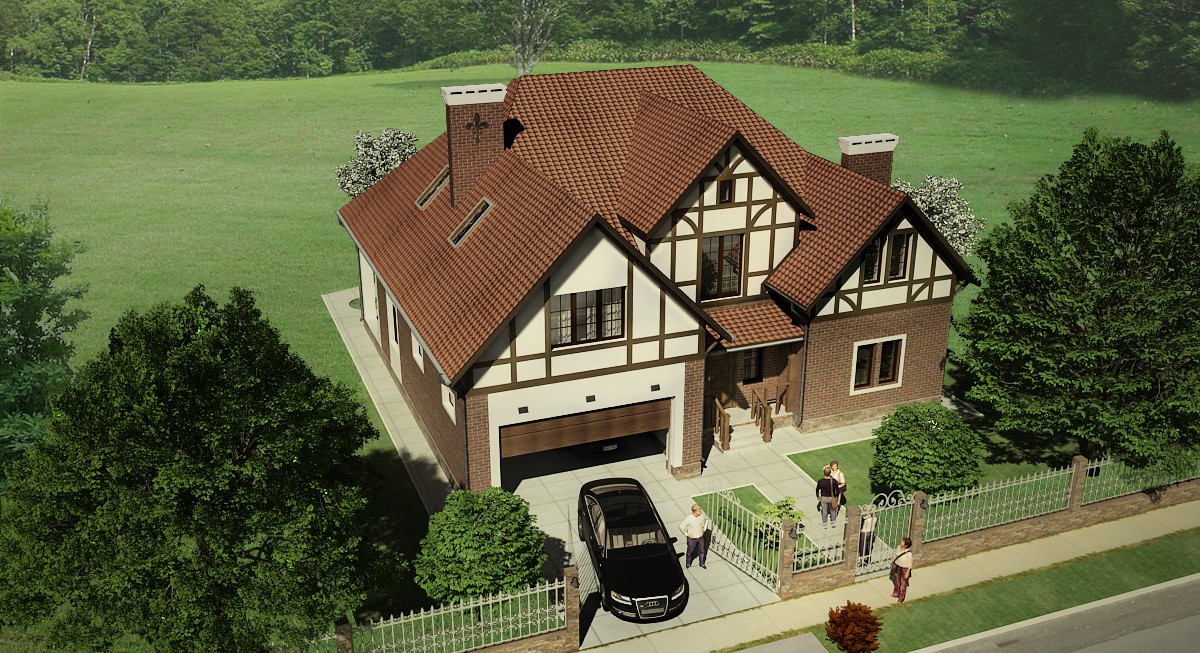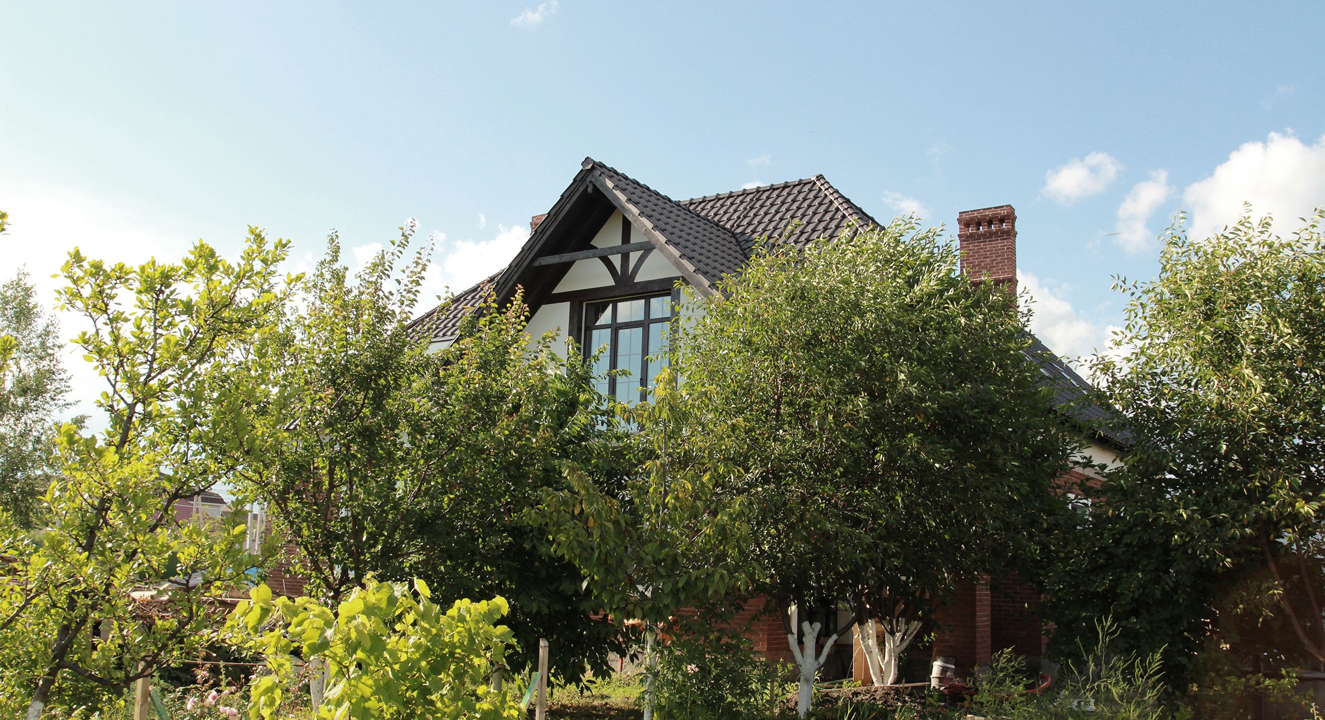Cottage in the English fog

A solid cottage on 300m2 is located in the suburbs of Kiev. Western motives, read in this project, dictated by the client, formed the basis of his concept. The task was complicated by the presence of a zero cycle performed according to another project. The persistent desire of the client was to preserve the geometry of the foundation slab with complete reorganization of the internal and external spatial solution, as well as the total area of the house, relative to the previous design decision. A new look at the current situation made it possible to rethink the planning decision. New functions were included: a library and an office, the kitchen area was optimized and its connection with the dining room, and the areas of bedrooms and bathrooms became more comfortable. But still the most important aspect in this project was the decision of the exterior, careful study of the facades and vertical marks partly coordinated the course of thought in the case of floor planning. It is impossible not to note the excellent energy efficiency of the exterior structures of this mansion. The coefficient of thermal resistance was intentionally increased to 4.25 m2K / W instead of the permissible 2.8 m2K / W, allowing the customer to save significantly on energy resources.



