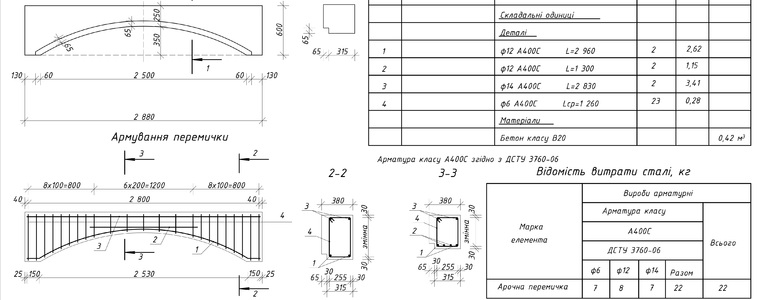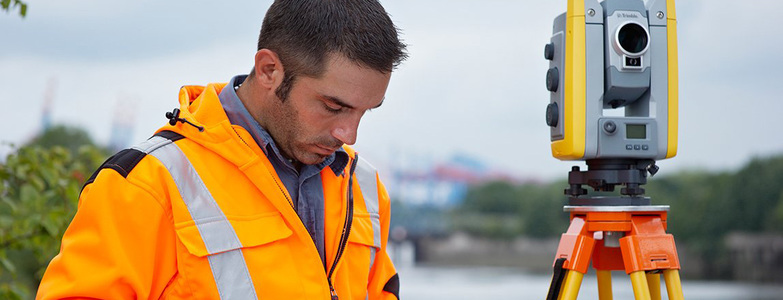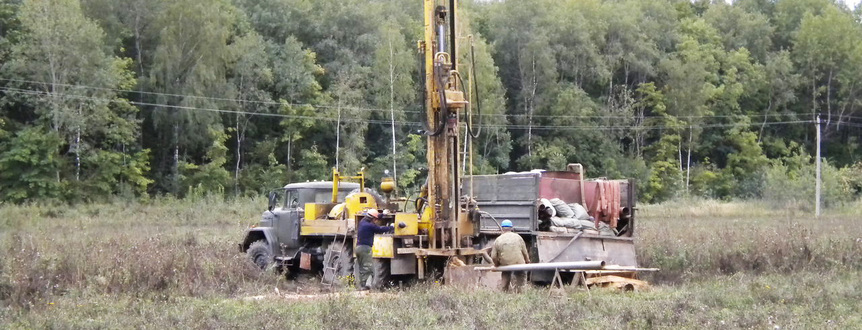OUR SERVICES & PRICE
High standards of quality, creativity of ideas, absolute mastery of the regulatory framework, responsibility for the executed projects - all this enables the client to trust us. We are focused on satisfying the client's design needs, integrating them into the creative process of architectural design, interior design and other sections of the project. We are expanding the range of activities of our architectural company, to achieve a balance in the system of "ideas and implementation." Our team consists of architects, designers and engineers from different areas. This allows us to achieve the optimal solution from both the aesthetic, functional, and engineering points of view.

Architectural design
Our architectural workshop covers a wide range of services. One of the most popular areas of our activity is the design of houses and cottages. We have extensive experience in this field, and are ready to share our achievements with our customers, reflecting them in the high-class project documentation. We highly appreciate the clients' trust in our architectural company, we realize the importance of the tasks facing us and treat them as our own. Beauty, comfort, practicality, energy saving are our priority tasks.
Interior design
We understand the organization of the internal space, we know how to make it stylish, harmonious and cozy.
Our experts will help you to properly put the work, develop a quality project, pick up materials and monitor construction work on the site.

Calculation of structures is an important and perhaps the most important design section, which is responsible for the ability of the load-bearing structure of the building to perceive loads corresponding to the functional purpose of the building, its location, climatic and geological conditions. In many respects the architectural appearance of the object depends on the constructive decision, the ability of the designer to understand and support the architect's creative intent and to reflect it in his calculations of reinforced concrete, metal or wooden structures.
Еngineering design
The architect and the constructor create the structure, the engineers give it life.
The facilities should be not only beautiful and reliable but also comfortable in operation. Therefore, the design of private houses and public buildings must be carried out at the highest level. Modern technologies of engineering support in their diversity have made another breakthrough and are capable of creating more than just favorable conditions for life. At the moment, perhaps what several years ago seemed simply unthinkable. Now constructions with a heat loss coefficient close to zero are not fantasy, but everyday reality; The autonomy of water supply and sanitation systems is often just a necessity. Not new is also the management of lighting, video and audio equipment from the smartphone and with remote access.
The level of equipment of the building is determined by its function and customer requirements, but the need to provide the building with engineering networks has long been not an issue.
Our architectural workshop (Keiv) offers you engineering services for engineering networks in the following areas:
- water supply (water supply)
- Wastewater (sewage);
- external drainage system;
- heating;
-ventilation;
- air-conditioning;
- power supply;
- low-current security systems and access systems;
- low-current computer networks;
- low-current lighting networks, video and audio systems.
SUPERVISION
This service enables the client to be confident in accordance with the result obtained, the previous project. We highly value trust and stability, therefore, an internal system for coordinating project management has been developed, where every major specialist in his field should monitor the construction process to implement his project. Thus, we have reached the agreement of working documentation and technological requirements. If you are interested in this service, then visit the contacts section to contact our representatives.
PURCHASE ASSISTANCE
The environment largely forms the future result. In order to achieve the most profitable solution, both from the architectural, design and economic point of view, we initiated an analytical direction when buying the subsequent design object. The analysis of the object gives an opportunity to see its potential and development prospects in case of individual planning. The analysis can be conducted according to generally accepted standards or on the basis of a client's task.
For objects of architecture:
Analysis of the geometry of the site and its orientation to the sides of the world with respect to the potential layout;
The analysis of a relief of a site;
Geological survey.
For design objects:
Accurate measurements and recruitment (if necessary);
Analysis of the planning decision, its functional zoning, transit zones, furniture front, etc .;
Analysis of the spatial-spatial decision regarding the chosen style;
Analysis of existing finishing materials and the appropriateness of their preservation.
Note: the conclusions of such an analysis have no legal effect and in no way affect the requested cost of the "seller", but serve only to better understand the client's need for investment in an object. Our architectural workshop carries out professional analysis and provides its clients with a full report on the work done.


GEOLOGICAL SURVEY
GEODESY M 1: 500
For a long time working in the field of design and construction we have checked a lot of companies engaged in geological and topographical surveys and can recommend you good specialists.
CITY PLANNING CALCULATION
Town-planning calculation is necessary if it is necessary to obtain MBO (town-planning conditions and restrictions), it is carried out by our specialist in accordance with the Order of the Ministry of Regional Development of 07.07.2011 N 109 "On Approval of the Procedure for Providing Urban Planning Conditions and Constraints for Building a Land Plot, Their Composition and Content" Ministry of Regional Development №109 MBO Order
Urban planning - calculation of the maximum building parameters, the conditions for linking the architectural and planning and space-spatial solutions, the maintenance system, minor communications, transport services and improvement with the existing buildings in compliance with the current regulatory documents
Note: Town planning calculation is not needed in case the building object belongs to the following list: The list of objects for town-planning conditions is not provided. Town planning is not provided
