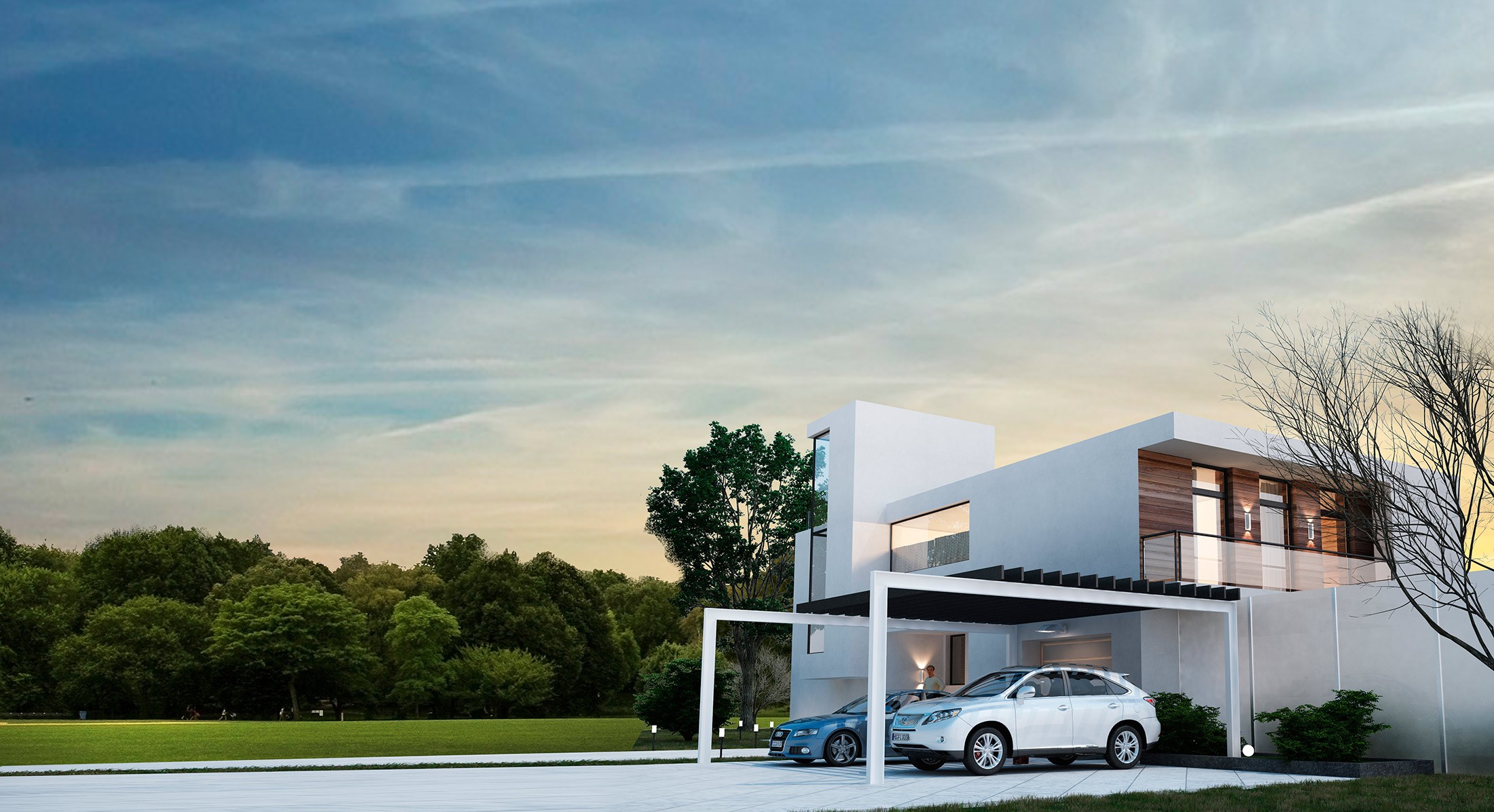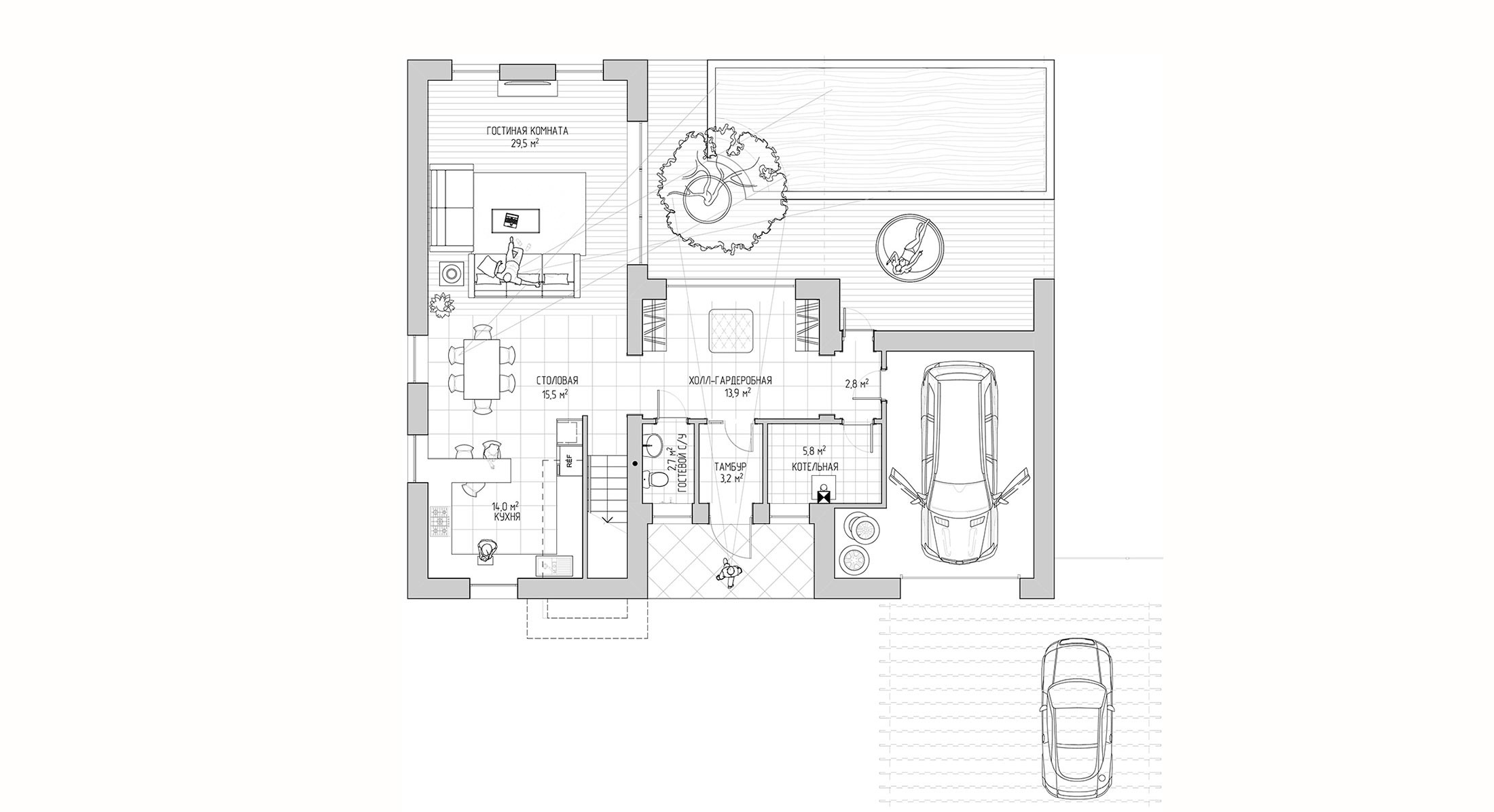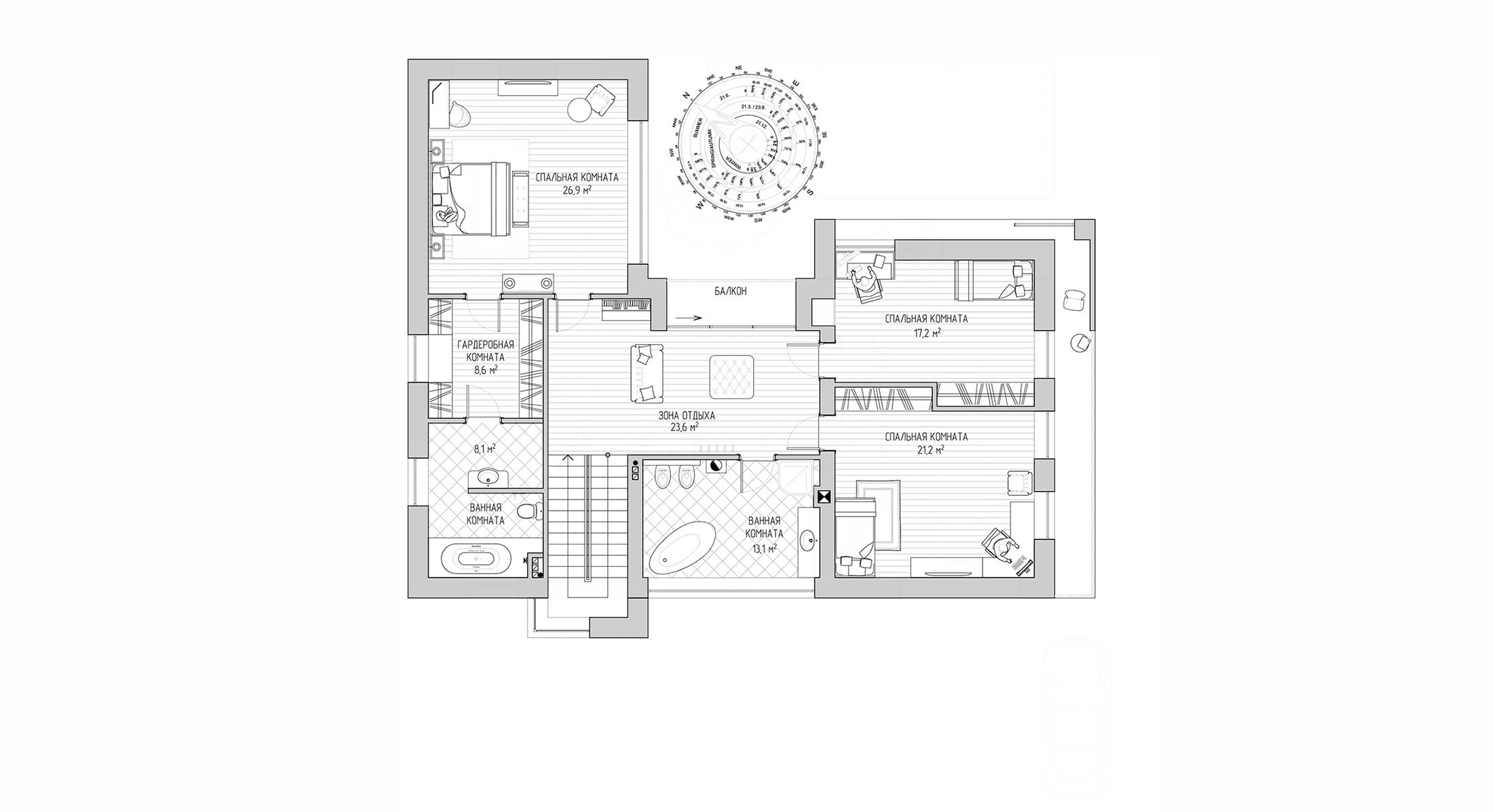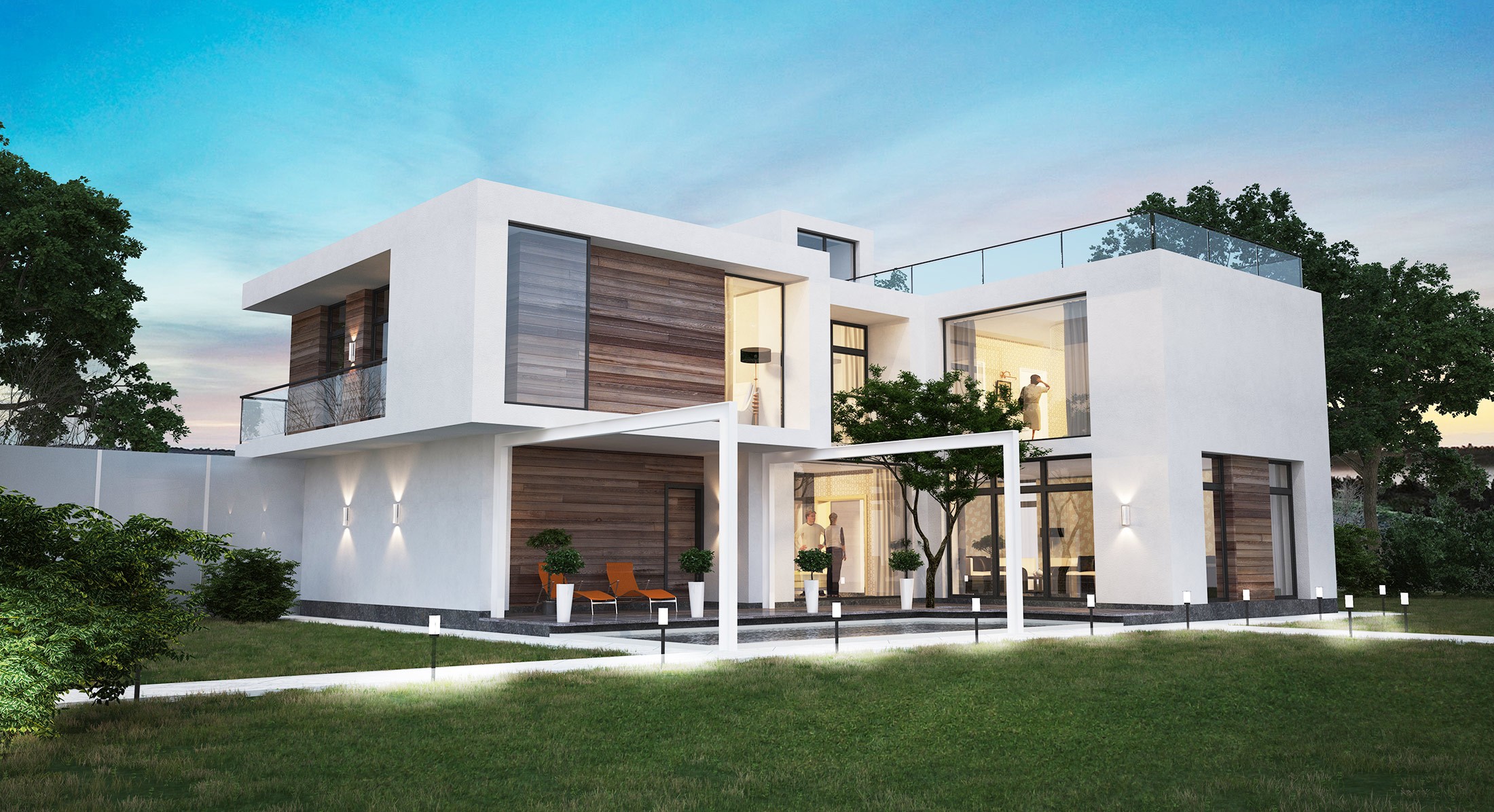AXIS TO TREE
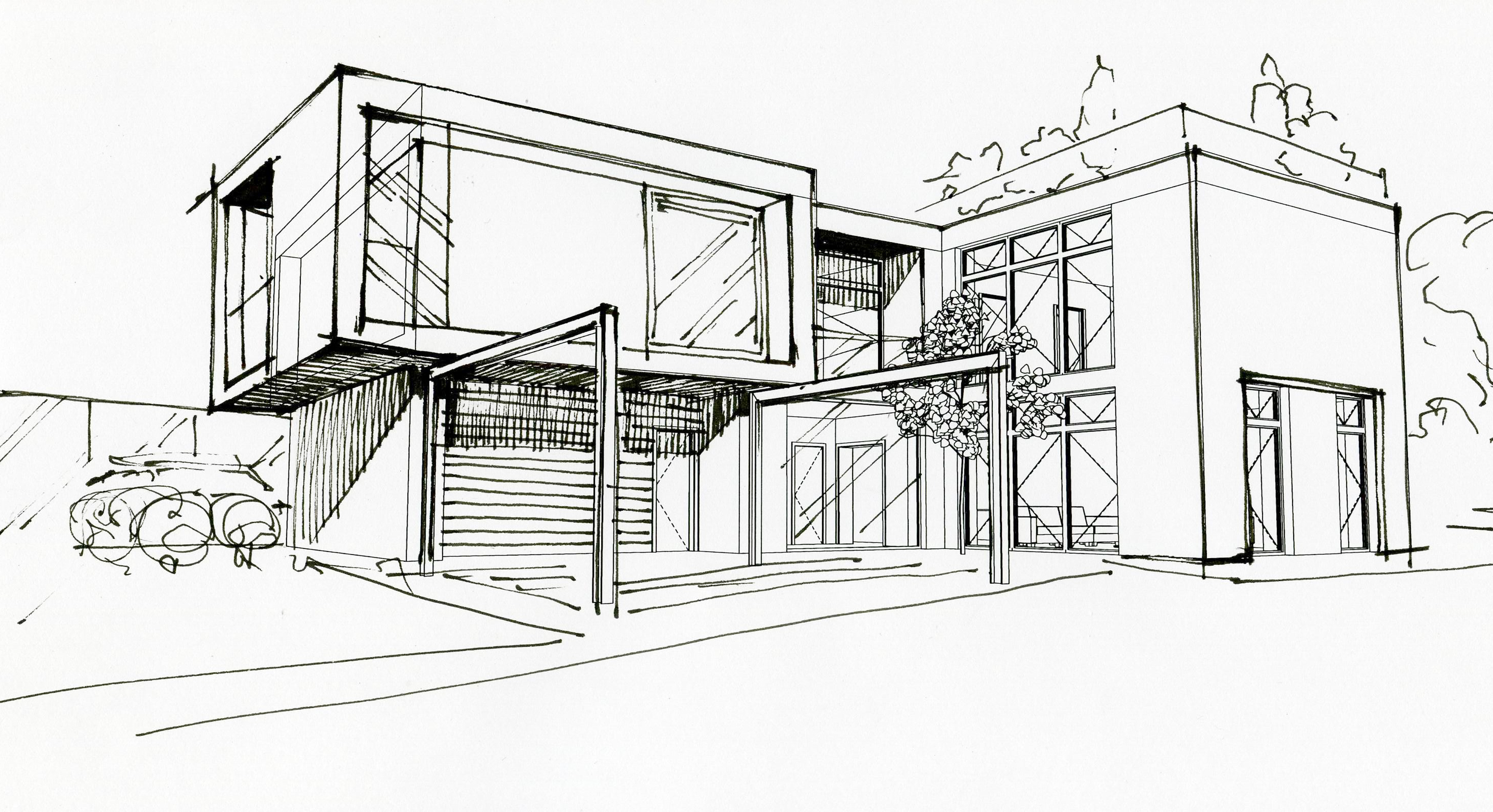
Modern, laconic and comfortable cottage, designed under the motto: "Everything you need, nothing superfluous!". With small areas of houses have to choose between maximizing living space and comfort. In this case, priority was placed on comfort and aesthetics. The project is distinguished by a special connection between the outer and inner spaces, combining them, the architect compensates for the closed interior with the space of a well-appointed courtyard. In this project there are no accidents, all transit is calculated and planted on the invisible axes of visual perception, each of which determines correctly positioned accents, whether it is a tree or a light-hole. The first floor consists of a spacious hall-wardrobe overlooking the pool, which comfortably integrates the studio area and the living area with a garage. The studio is a space consisting of a kitchen, a dining room and a living room. The second floor is first and foremost, a spacious master bedroom with its wardrobe and bathroom. The bedroom has a wonderful view of the patio, but there is the possibility of moving the window to the rear facade, revealing a view of the backyard. The second floor hall with a modern minimalist fireplace combines a master bedroom with two children's as well as a public bathroom and a dressing room. This connection eliminates the appearance of unnecessary corridors. The exterior is made in the advanced trends of minimalist houses. Strict facades are softened by the warmth of the tree, locally used for decoration. Minor consoles of the second floor along with the decorative metal structure form the originality of the three-dimensional solution. This cottage without a doubt can be called a model of a house in the style of minimalism.
