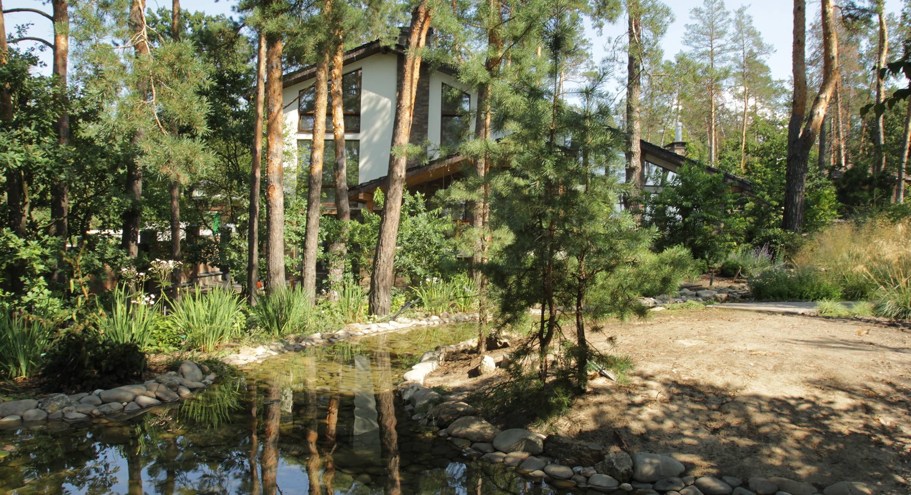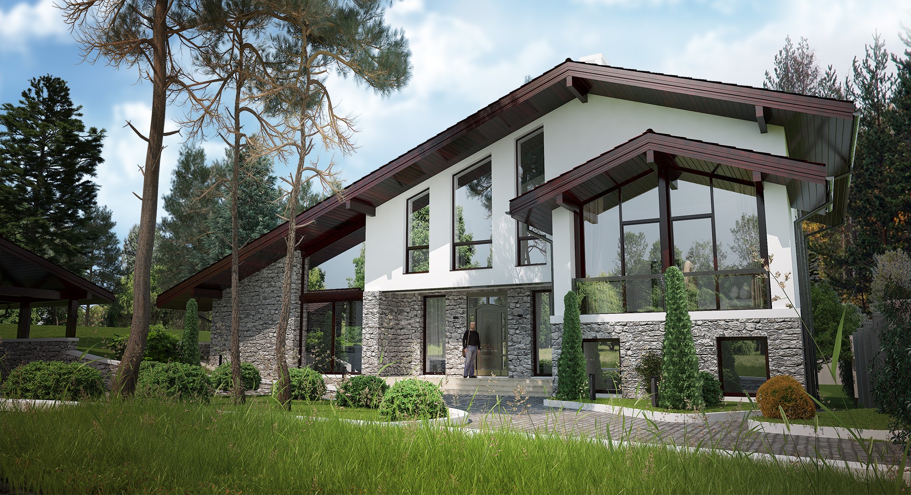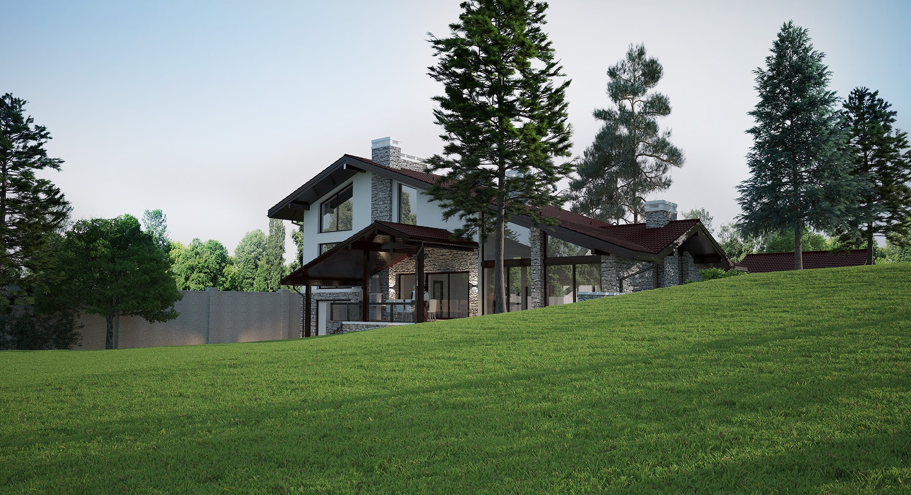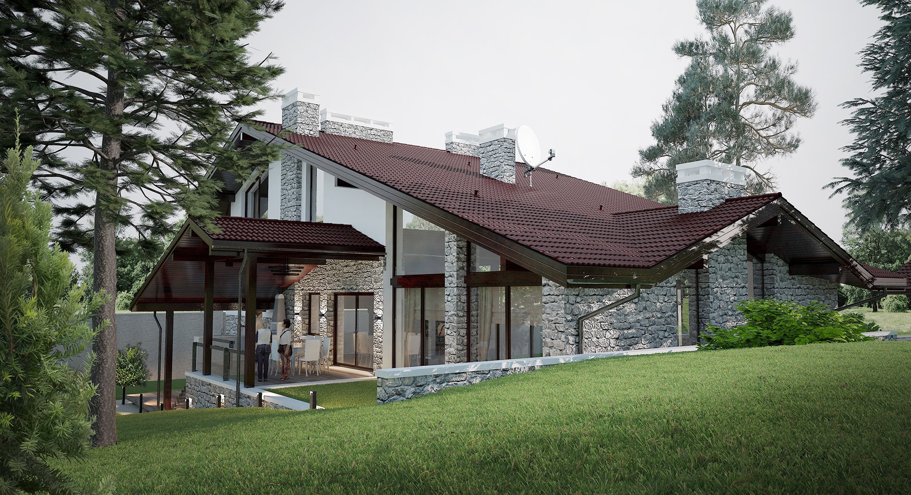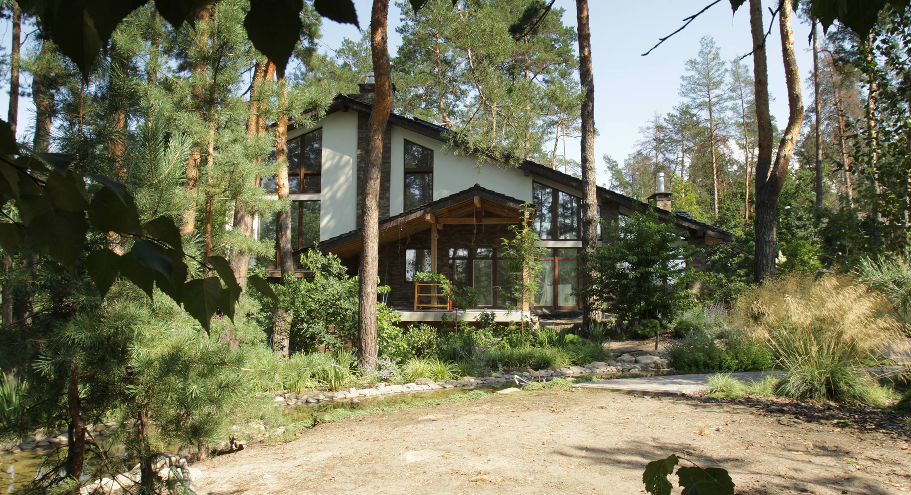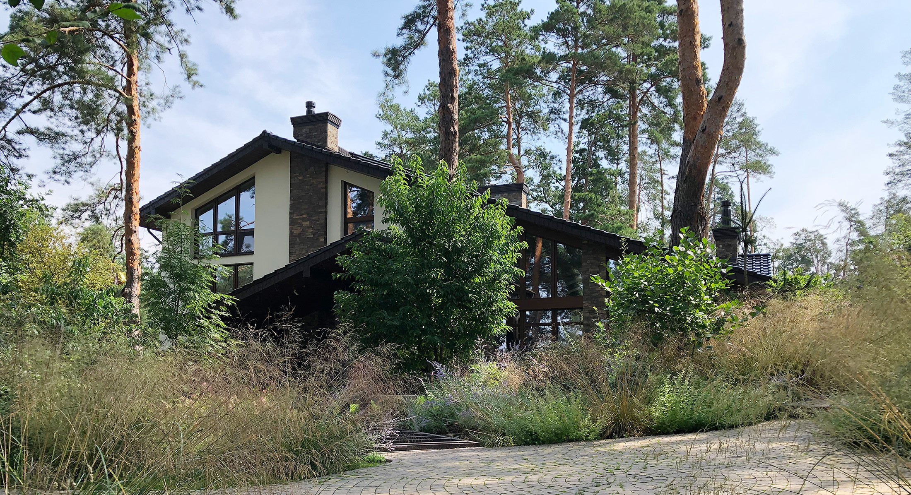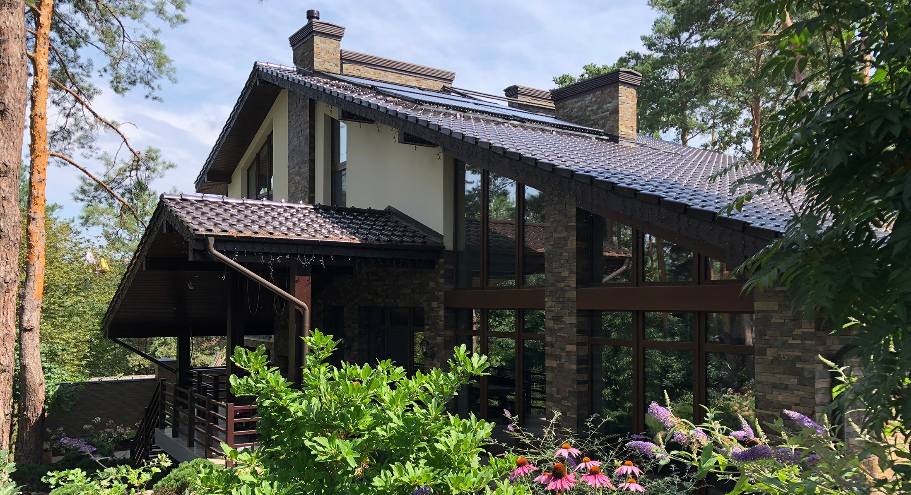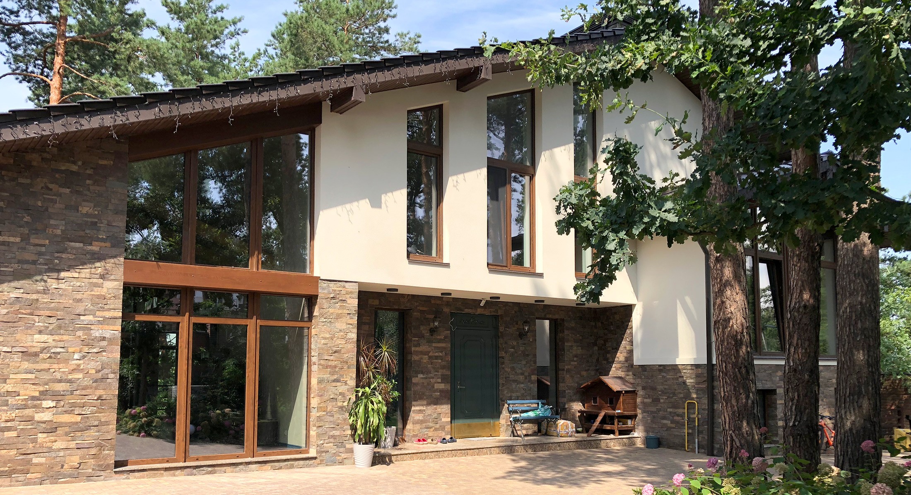Chalet in the Canadian Village
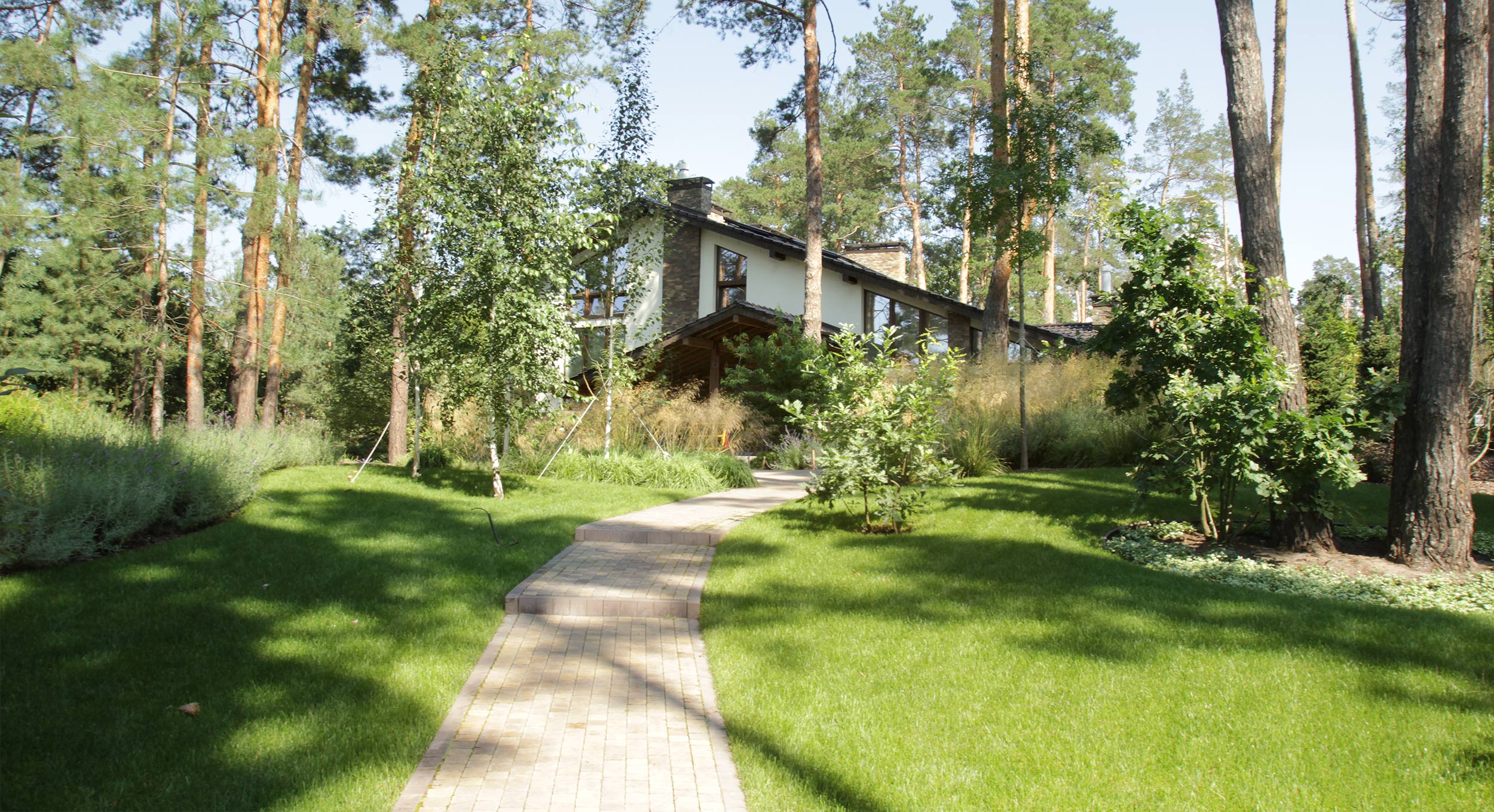
In the cottage "Canadian Village", literally in 10-15 minutes from the ring road of the city of Kiev, there is a chalet house with a total area of 500 m2. The given object is building of the raised comfort as it is located in a wood among old coniferous trees that safely affects health. The planning structure of the house has found a display in 5 different levels: The ground floor is occupied by a recreation area with a swimming pool, a sauna, a wine cellar and a full-fledged home theater. In the day area of the first floor there is a kitchen-dining room and a living room, supplemented by a natural fireplace with a wide stone portal. It is worth noting that the studio has a second light, so that the space looks more presentable. The second floor is occupied by a guest bedroom and an office. On the third there are two children's rooms and a shared bathroom. The private area under the roof includes a master bedroom with a wardrobe and a bathroom. The house is built of environmentally friendly materials: dark rubble stone, tinted lining on the roofing sheet, natural ceramic tiles in combination with white plaster. Bearing walls are made of ceramic block and insulated with basalt mats of 100-150 mm thick, which makes it possible to reach the coefficient of resistance of heat transfer from 4.3 to 5.2. Architects landscaped the adjacent area taking into account the interests of all family members. At the end of the plot is a mini copy of the house and a playground. Also on the site is a recreation area with a mini waterfall near the artificial lake. There are two open parking spaces. We not only developed the project in accordance with all customer requirements, but also preserved the natural landscape as much as possible.
start: 2017
