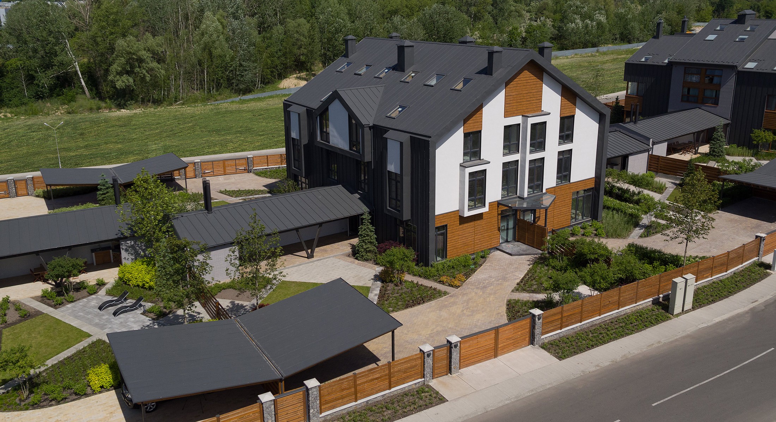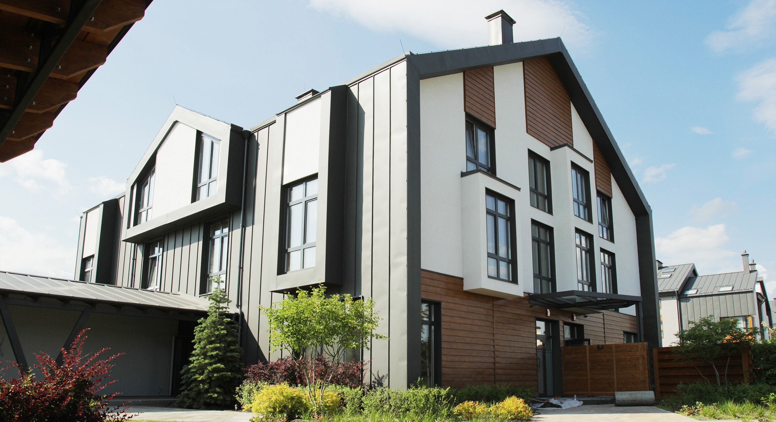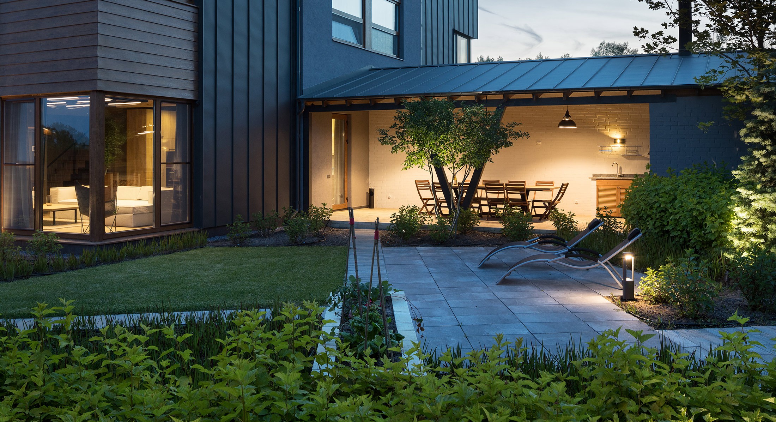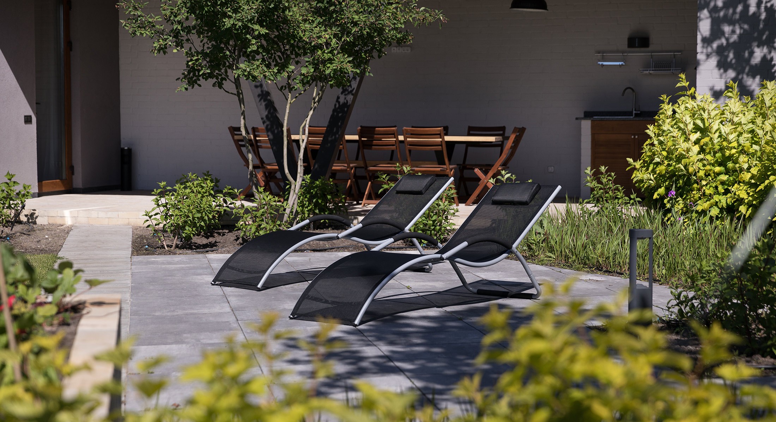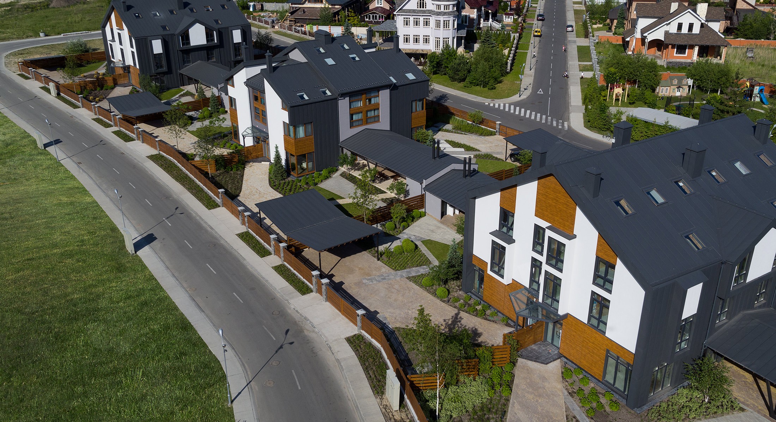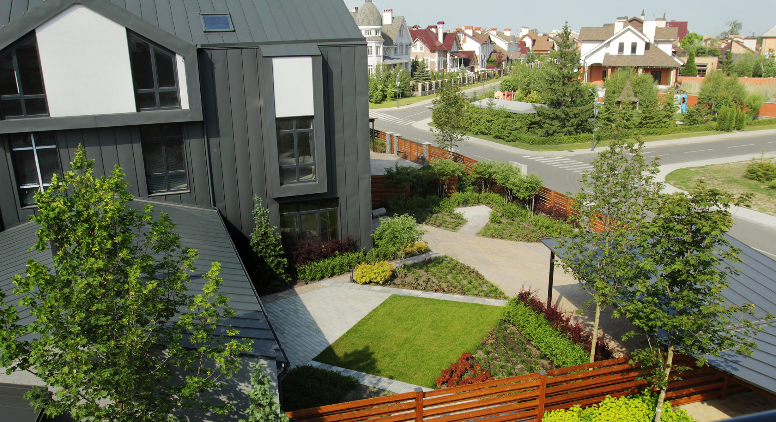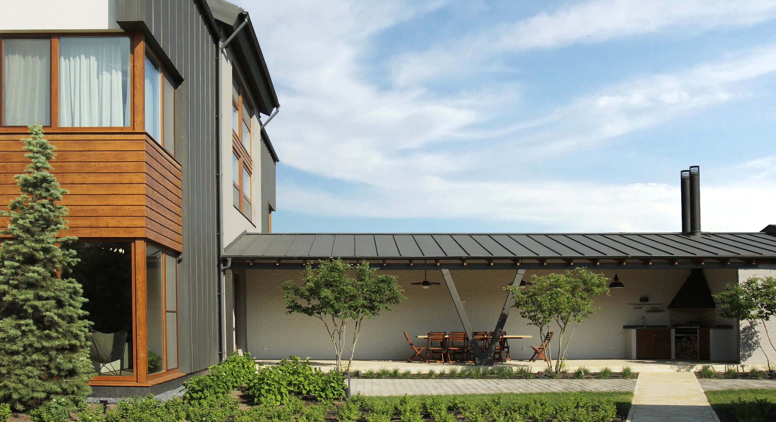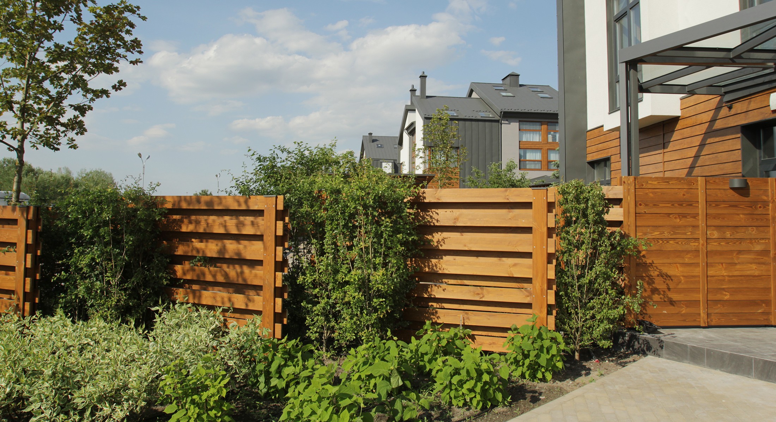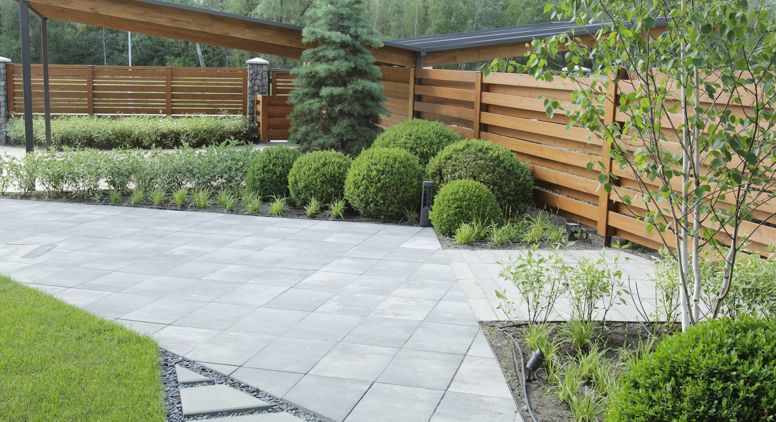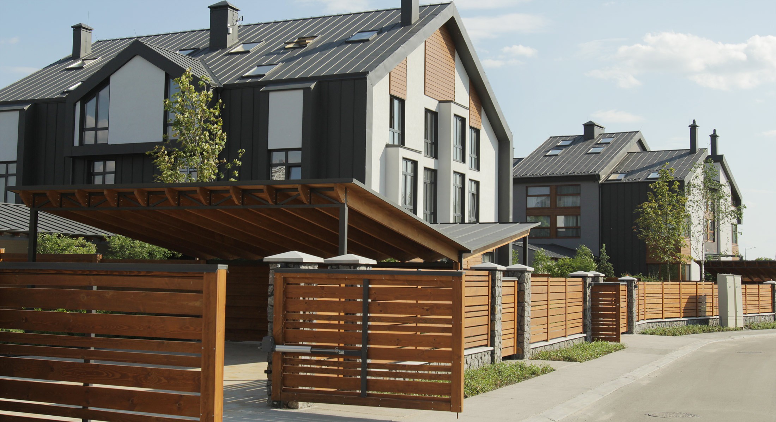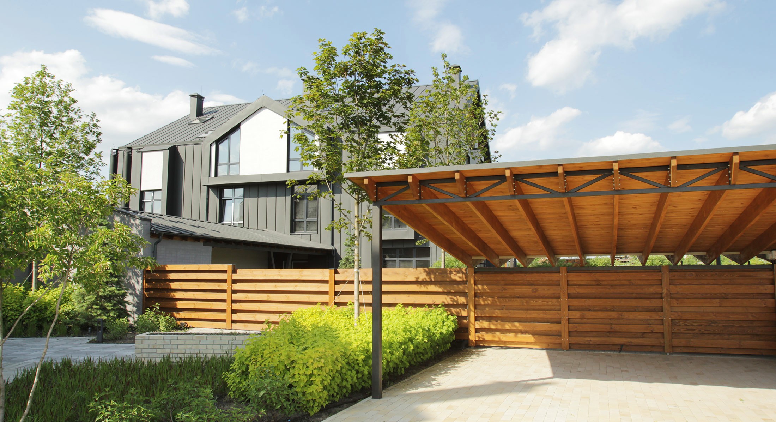QDRO
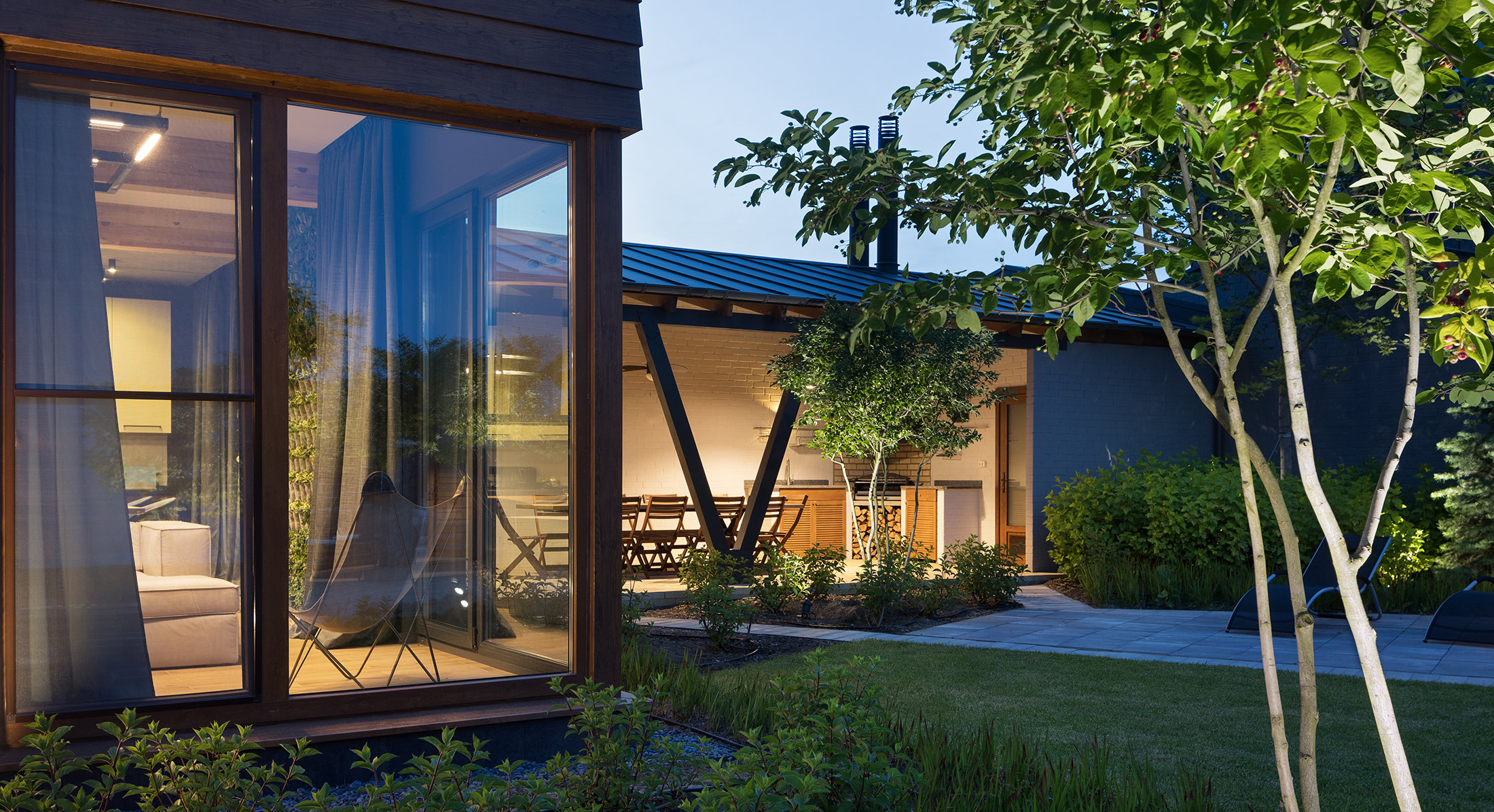
The project of an unusual block house for 4 apartments was developed in 2015 for the company "ZV Development". The facility has a convenient location in relation to the central part of Kyiv (Ukraine) - 15 min. by car. The remarkable infrastructure of the cottage community in which the house is located, emphasizes its image in the real estate market.
As initial data, we received a task for design and planning solutions that did not suit the customer. To develop a modern frame house and a plan for the improvement of the inner courtyard, without forgetting about the elements of improvement was our task.
We examined various variants of roofing and finishing materials for the facade, during the design. The customer approved a combination of galvanized steel and mineral vapor permeable plaster.
We proposed several variants of facades with these materials and optimized the floor plans. As a result, we got an interesting complex of four modern houses and 16 autonomous apartments. Each apartment has an adjacent landscaped area of 500 m2 with a covered parking for 2 cars and a spacious terrace with a barbecue area.
The contrast with respect to the existing development of the cottage community, gives autonomy to the houses emphasizing the adaptability of modern engineering solutions and the progressive views of the builder.
Year: 2015
Built Area: 880 m2
Area: 3000 m2
Location: Kyiv
Photo: Ivan Avdeenko photography
